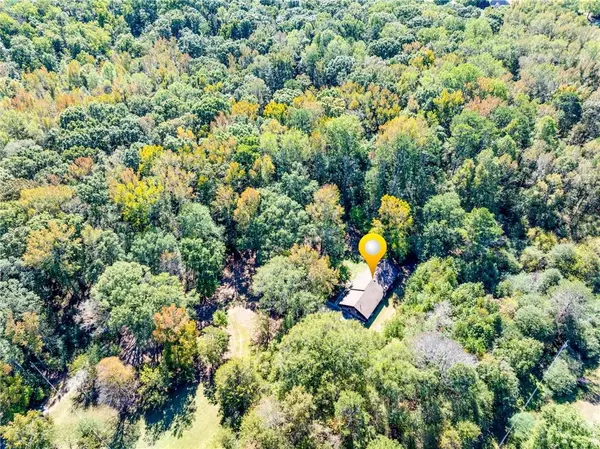
GET MORE INFORMATION
$ 400,000
$ 400,000
4 Beds
2 Baths
1,996 SqFt
$ 400,000
$ 400,000
4 Beds
2 Baths
1,996 SqFt
Key Details
Sold Price $400,000
Property Type Single Family Home
Sub Type Single Family Residence
Listing Status Sold
Purchase Type For Sale
Square Footage 1,996 sqft
Price per Sqft $200
MLS Listing ID 7475945
Sold Date 12/02/24
Style Ranch
Bedrooms 4
Full Baths 2
Construction Status Resale
HOA Y/N No
Originating Board First Multiple Listing Service
Year Built 1990
Annual Tax Amount $979
Tax Year 2023
Lot Size 4.990 Acres
Acres 4.99
Property Description
This secluded 4-bedroom, 2-bath ranch home features a charming rocking chair front porch. The living room, with its vaulted beamed ceiling, is highlighted by a stone wood-burning fireplace. The kitchen boasts a unique glass terrarium window above the sink, perfect for displaying your favorite plants and bringing natural light into the heart of the home. You’ll find a convenient mudroom/laundry room and a split bedroom plan, providing privacy with the primary bedroom separate from the other three bedrooms. While this home has exceptional bones and is functional throughout, it presents a wonderful opportunity for renovation and personal updates, allowing buyers to customize it to their taste. Notably, it features a newer roof, HVAC, furnace, and well pump for added peace of mind.
The neighboring two-story home (MLS # 7475954) is also available for purchase which offers the potential to create a larger retreat or compound-style living arrangement. Together, both properties total approximately 8.5 acres and could be a prime opportunity for multi-generational living, development, or community-style setups. Each property is available for individual sale, presenting an extraordinary opportunity to expand your vision and pursue investment opportunities. This property presents endless possibilities.
Location
State GA
County Barrow
Lake Name None
Rooms
Bedroom Description Master on Main
Other Rooms Outbuilding
Basement None
Main Level Bedrooms 4
Dining Room Separate Dining Room
Interior
Interior Features Beamed Ceilings, Bookcases, Cathedral Ceiling(s), Disappearing Attic Stairs, Recessed Lighting, Walk-In Closet(s)
Heating Natural Gas
Cooling Ceiling Fan(s), Central Air
Flooring Carpet, Ceramic Tile, Parquet, Vinyl
Fireplaces Number 1
Fireplaces Type Family Room, Living Room, Masonry, Raised Hearth
Window Features Storm Window(s),Wood Frames
Appliance Dishwasher, Electric Range
Laundry Laundry Room, Main Level, Mud Room
Exterior
Exterior Feature Private Yard, Rain Gutters, Storage
Parking Features Driveway, Kitchen Level, Parking Pad
Fence None
Pool None
Community Features None
Utilities Available Cable Available, Electricity Available, Phone Available, Sewer Available, Underground Utilities, Water Available
Waterfront Description None
View Rural, Trees/Woods
Roof Type Composition,Shingle
Street Surface Asphalt,Dirt,Gravel
Accessibility None
Handicap Access None
Porch Front Porch
Total Parking Spaces 6
Private Pool false
Building
Lot Description Back Yard, Front Yard, Private, Spring On Lot, Stream or River On Lot, Wooded
Story One
Foundation Slab
Sewer Public Sewer, Septic Tank
Water Public, Well
Architectural Style Ranch
Level or Stories One
Structure Type Cedar,Wood Siding
New Construction No
Construction Status Resale
Schools
Elementary Schools Bramlett
Middle Schools Russell
High Schools Winder-Barrow
Others
Senior Community no
Restrictions false
Tax ID XX025 042
Special Listing Condition None

Bought with 1st Class Estate Premier Group LTD







