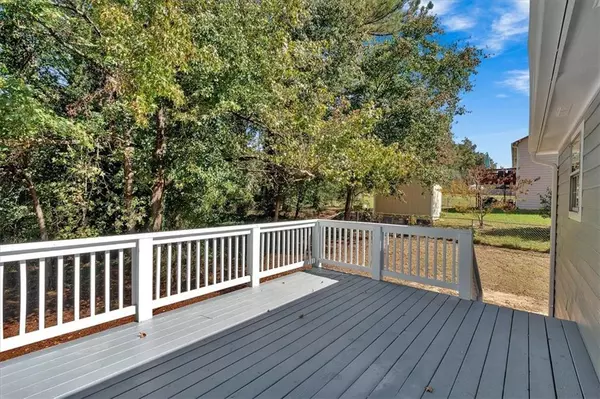
4 Beds
2 Baths
1,708 SqFt
4 Beds
2 Baths
1,708 SqFt
Key Details
Property Type Single Family Home
Sub Type Single Family Residence
Listing Status Pending
Purchase Type For Sale
Square Footage 1,708 sqft
Price per Sqft $172
Subdivision Country Park
MLS Listing ID 7476858
Style Craftsman,Tudor
Bedrooms 4
Full Baths 2
Construction Status Resale
HOA Y/N No
Originating Board First Multiple Listing Service
Year Built 1991
Annual Tax Amount $1,943
Tax Year 2022
Lot Size 0.430 Acres
Acres 0.43
Property Description
Location
State GA
County Douglas
Lake Name None
Rooms
Bedroom Description In-Law Floorplan,Roommate Floor Plan
Other Rooms None
Basement Daylight, Exterior Entry, Finished, Interior Entry
Main Level Bedrooms 3
Dining Room Open Concept
Interior
Interior Features High Speed Internet
Heating Central
Cooling Central Air
Flooring Vinyl
Fireplaces Number 1
Fireplaces Type Living Room
Window Features ENERGY STAR Qualified Windows
Appliance Other
Laundry Other
Exterior
Exterior Feature None
Garage Garage
Garage Spaces 2.0
Fence None
Pool None
Community Features None
Utilities Available Electricity Available, Natural Gas Available, Water Available
Waterfront Description None
View Trees/Woods
Roof Type Composition
Street Surface Asphalt
Accessibility None
Handicap Access None
Porch Front Porch, Patio, Rear Porch
Parking Type Garage
Private Pool false
Building
Lot Description Cul-De-Sac
Story Multi/Split
Foundation Concrete Perimeter
Sewer Septic Tank
Water Public
Architectural Style Craftsman, Tudor
Level or Stories Multi/Split
Structure Type Other
New Construction No
Construction Status Resale
Schools
Elementary Schools Beulah
Middle Schools Turner - Douglas
High Schools Lithia Springs
Others
Senior Community no
Restrictions false
Tax ID 06341820014
Ownership Fee Simple
Financing no
Special Listing Condition None








