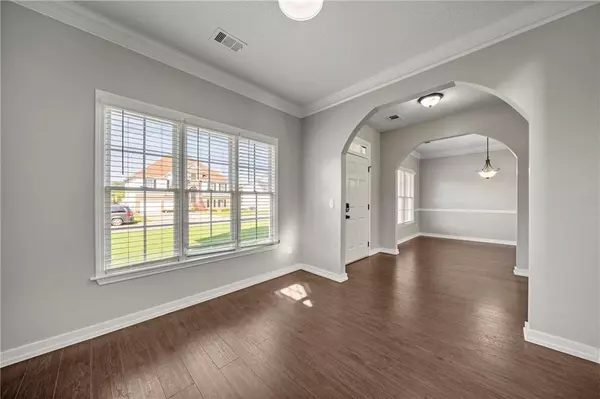
4 Beds
3 Baths
2,343 SqFt
4 Beds
3 Baths
2,343 SqFt
Key Details
Property Type Single Family Home
Sub Type Single Family Residence
Listing Status Active
Purchase Type For Rent
Square Footage 2,343 sqft
Subdivision Polo Fields
MLS Listing ID 7476827
Style Traditional
Bedrooms 4
Full Baths 3
HOA Y/N No
Originating Board First Multiple Listing Service
Year Built 2000
Available Date 2024-10-24
Lot Size 0.290 Acres
Acres 0.2899
Property Description
You will love this beautiful 4-bedroom, 3-bath home in the highly sought-after Polo Fields subdivision! With a guest bedroom and full bathroom conveniently located on the main level, and the remaining 3 bedrooms and 2 baths upstairs, this home offers both comfort and practicality. The foyer boasts ample storage with three closets, while abundant natural light creates an airy, welcoming atmosphere throughout. Enjoy cozy evenings by the brick fireplace in the living room, or host gatherings in the formal dining room. The fenced-in backyard with a patio is perfect for relaxing outdoors. Ideally located just minutes from I-75, shopping, entertainment, schools, and parks!
Location
State GA
County Bartow
Lake Name None
Rooms
Bedroom Description None
Other Rooms None
Basement None
Main Level Bedrooms 1
Dining Room Separate Dining Room
Interior
Interior Features Entrance Foyer
Heating Forced Air, Natural Gas
Cooling Central Air
Flooring Laminate
Fireplaces Number 1
Fireplaces Type Family Room
Window Features None
Appliance Dishwasher, Refrigerator
Laundry In Hall
Exterior
Exterior Feature None
Garage Garage
Garage Spaces 2.0
Fence Fenced
Pool None
Community Features Homeowners Assoc
Utilities Available Cable Available, Electricity Available, Natural Gas Available, Water Available
Waterfront Description None
View Other
Roof Type Composition
Street Surface Paved
Accessibility None
Handicap Access None
Porch Front Porch
Parking Type Garage
Private Pool false
Building
Lot Description Corner Lot
Story One and One Half
Architectural Style Traditional
Level or Stories One and One Half
Structure Type Vinyl Siding
New Construction No
Schools
Elementary Schools Cloverleaf
Middle Schools Cass
High Schools Cass
Others
Senior Community no








