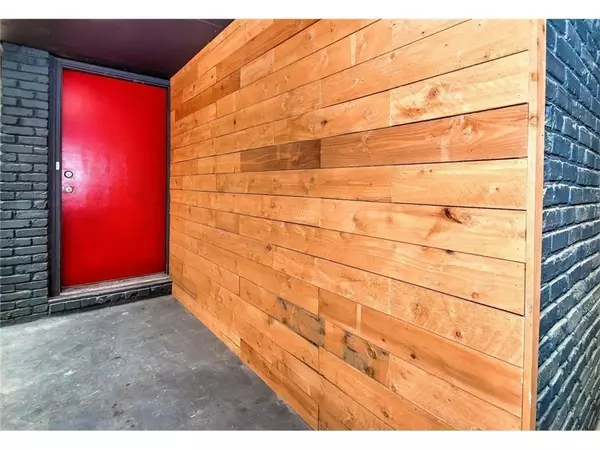
3 Beds
2 Baths
1,250 SqFt
3 Beds
2 Baths
1,250 SqFt
Key Details
Property Type Single Family Home
Sub Type Single Family Residence
Listing Status Active
Purchase Type For Rent
Square Footage 1,250 sqft
Subdivision Chewning Ranch
MLS Listing ID 7476718
Style Ranch
Bedrooms 3
Full Baths 2
HOA Y/N No
Originating Board First Multiple Listing Service
Year Built 1957
Available Date 2024-10-24
Lot Size 0.280 Acres
Acres 0.28
Property Description
Location
State GA
County Dekalb
Lake Name None
Rooms
Bedroom Description Master on Main,Split Bedroom Plan
Other Rooms None
Basement Daylight, Interior Entry, Partial
Main Level Bedrooms 3
Dining Room Open Concept
Interior
Interior Features Beamed Ceilings, High Ceilings 9 ft Main, High Speed Internet
Heating Forced Air
Cooling Central Air
Flooring Hardwood
Fireplaces Number 1
Fireplaces Type Family Room
Window Features None
Appliance Dishwasher, Disposal, Microwave, Refrigerator
Laundry Main Level
Exterior
Exterior Feature Private Yard
Garage Carport, Driveway
Fence Back Yard, Fenced
Pool None
Community Features Near Public Transport
Utilities Available Cable Available, Electricity Available, Phone Available, Sewer Available, Water Available
Waterfront Description None
View Other
Roof Type Composition
Street Surface Paved
Accessibility None
Handicap Access None
Porch None
Private Pool false
Building
Lot Description Back Yard
Story Two
Architectural Style Ranch
Level or Stories Two
Structure Type Brick 4 Sides
New Construction No
Schools
Elementary Schools Peachcrest
Middle Schools Columbia - Dekalb
High Schools Columbia
Others
Senior Community no
Tax ID 15 169 01 253








