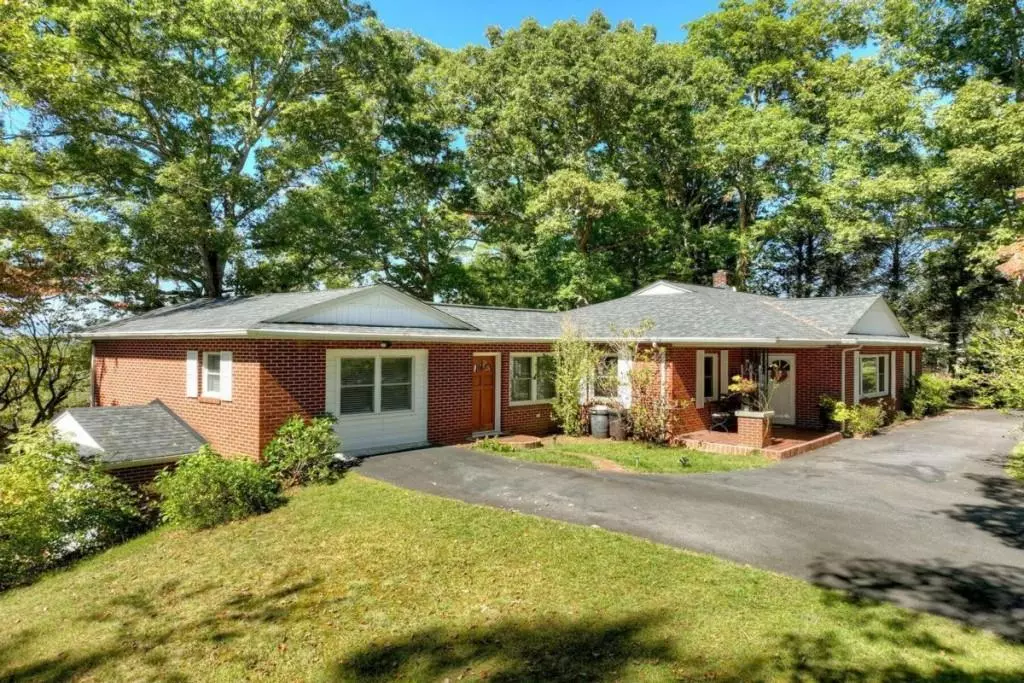
4 Beds
2 Baths
3,714 SqFt
4 Beds
2 Baths
3,714 SqFt
Key Details
Property Type Single Family Home
Sub Type Single Family Residence
Listing Status Active
Purchase Type For Sale
Square Footage 3,714 sqft
Price per Sqft $142
MLS Listing ID 7476433
Style Ranch,Traditional
Bedrooms 4
Full Baths 2
Construction Status Resale
HOA Y/N No
Originating Board First Multiple Listing Service
Year Built 1965
Annual Tax Amount $199
Tax Year 2024
Lot Size 8.000 Acres
Acres 8.0
Property Description
Location
State GA
County Fannin
Lake Name None
Rooms
Bedroom Description Master on Main
Other Rooms None
Basement Full, Unfinished
Main Level Bedrooms 4
Dining Room Open Concept
Interior
Interior Features High Speed Internet
Heating Central, Electric
Cooling Ceiling Fan(s), Central Air, Electric
Flooring Carpet, Tile
Fireplaces Type None
Window Features Insulated Windows
Appliance Dishwasher, Disposal, Dryer, Electric Water Heater, Microwave, Refrigerator, Washer
Laundry Laundry Closet
Exterior
Exterior Feature Permeable Paving, Private Entrance, Private Yard
Parking Features Drive Under Main Level
Fence None
Pool None
Community Features None
Utilities Available Other
Waterfront Description None
View Mountain(s)
Roof Type Composition
Street Surface Other
Accessibility None
Handicap Access None
Porch Deck, Patio, Screened
Private Pool false
Building
Lot Description Back Yard, Front Yard, Landscaped, Mountain Frontage, Pasture, Private
Story One
Foundation See Remarks
Sewer Septic Tank
Water Public
Architectural Style Ranch, Traditional
Level or Stories One
Structure Type Block,Brick
New Construction No
Construction Status Resale
Schools
Elementary Schools West Fannin
Middle Schools Fannin County
High Schools Fannin County
Others
Senior Community no
Restrictions false
Tax ID 0059 B 07701
Ownership Fee Simple
Acceptable Financing 1031 Exchange, Cash, USDA Loan
Listing Terms 1031 Exchange, Cash, USDA Loan
Financing no
Special Listing Condition None








