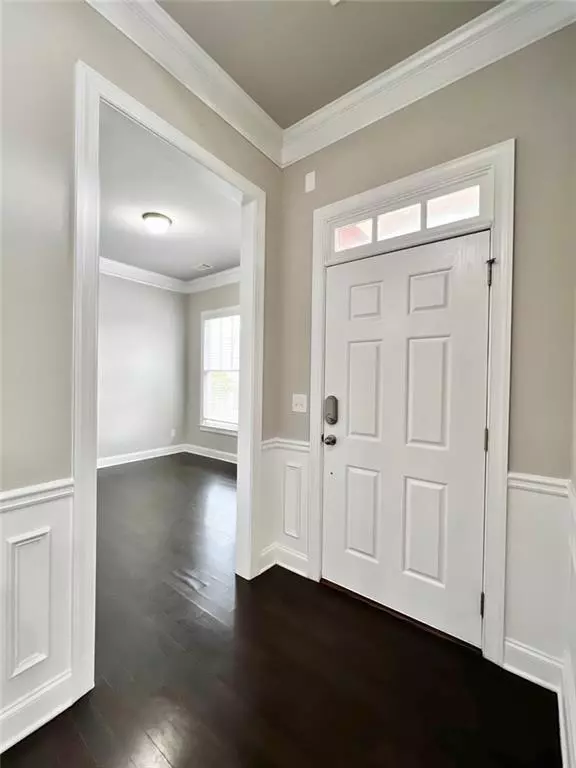
4 Beds
2.5 Baths
2,098 SqFt
4 Beds
2.5 Baths
2,098 SqFt
Key Details
Property Type Single Family Home
Sub Type Single Family Residence
Listing Status Active
Purchase Type For Sale
Square Footage 2,098 sqft
Price per Sqft $262
Subdivision Suwanee Green
MLS Listing ID 7476179
Style Traditional
Bedrooms 4
Full Baths 2
Half Baths 1
Construction Status Resale
HOA Fees $1,980
HOA Y/N Yes
Originating Board First Multiple Listing Service
Year Built 2018
Annual Tax Amount $5,104
Tax Year 2023
Lot Size 4,356 Sqft
Acres 0.1
Property Description
Location
State GA
County Gwinnett
Lake Name None
Rooms
Bedroom Description Other
Other Rooms None
Basement None
Main Level Bedrooms 1
Dining Room Separate Dining Room
Interior
Interior Features Double Vanity, High Ceilings 10 ft Main, Tray Ceiling(s), Walk-In Closet(s)
Heating Forced Air, Natural Gas
Cooling Ceiling Fan(s), Central Air
Flooring Carpet, Ceramic Tile, Hardwood
Fireplaces Number 1
Fireplaces Type Gas Log
Window Features None
Appliance Dishwasher, Disposal, Electric Oven, Gas Cooktop, Microwave
Laundry Laundry Room, Main Level
Exterior
Exterior Feature Private Entrance
Garage Garage, Garage Faces Rear
Garage Spaces 2.0
Fence None
Pool None
Community Features Homeowners Assoc, Near Shopping, Playground, Pool, Sidewalks
Utilities Available Cable Available, Electricity Available, Natural Gas Available
Waterfront Description None
View Other
Roof Type Composition
Street Surface Paved
Accessibility None
Handicap Access None
Porch Front Porch
Parking Type Garage, Garage Faces Rear
Private Pool false
Building
Lot Description Front Yard
Story Two
Foundation None
Sewer Public Sewer
Water Public
Architectural Style Traditional
Level or Stories Two
Structure Type Wood Siding
New Construction No
Construction Status Resale
Schools
Elementary Schools Roberts
Middle Schools North Gwinnett
High Schools North Gwinnett
Others
Senior Community no
Restrictions true
Tax ID R7211 449
Special Listing Condition None








