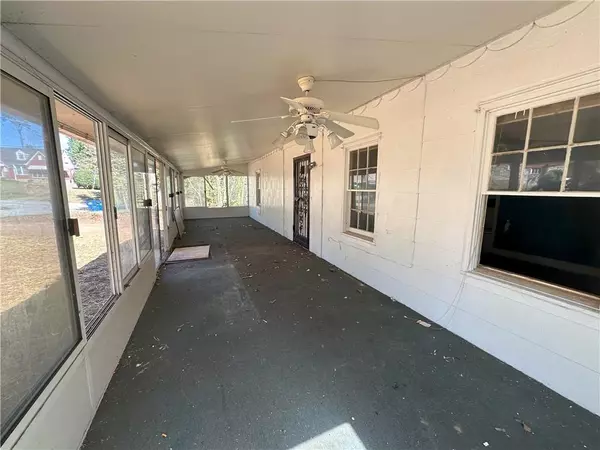
5 Beds
3 Baths
1,800 SqFt
5 Beds
3 Baths
1,800 SqFt
Key Details
Property Type Single Family Home
Sub Type Single Family Residence
Listing Status Pending
Purchase Type For Sale
Square Footage 1,800 sqft
Price per Sqft $82
Subdivision West Ridge
MLS Listing ID 7472880
Style Ranch
Bedrooms 5
Full Baths 3
Construction Status Fixer
HOA Y/N No
Originating Board First Multiple Listing Service
Year Built 1950
Annual Tax Amount $798
Tax Year 2024
Lot Size 0.372 Acres
Acres 0.372
Property Description
Location
State GA
County Fulton
Lake Name None
Rooms
Bedroom Description Master on Main
Other Rooms None
Basement Exterior Entry, Unfinished, Walk-Out Access
Main Level Bedrooms 3
Dining Room None
Interior
Interior Features High Ceilings 9 ft Main
Heating None
Cooling None
Flooring None
Fireplaces Type None
Window Features None
Appliance Other
Laundry None
Exterior
Exterior Feature None
Garage None
Fence None
Pool None
Community Features None
Utilities Available None
Waterfront Description None
View Other
Roof Type Composition
Street Surface Asphalt
Accessibility Ceiling Track
Handicap Access Ceiling Track
Porch Deck, Front Porch
Private Pool false
Building
Lot Description Back Yard, Front Yard
Story One
Foundation Concrete Perimeter
Sewer Public Sewer
Water Public
Architectural Style Ranch
Level or Stories One
Structure Type Wood Siding
New Construction No
Construction Status Fixer
Schools
Elementary Schools Finch
Middle Schools Sylvan Hills
High Schools D. M. Therrell
Others
Senior Community no
Restrictions false
Tax ID 14 015200080280
Special Listing Condition None








