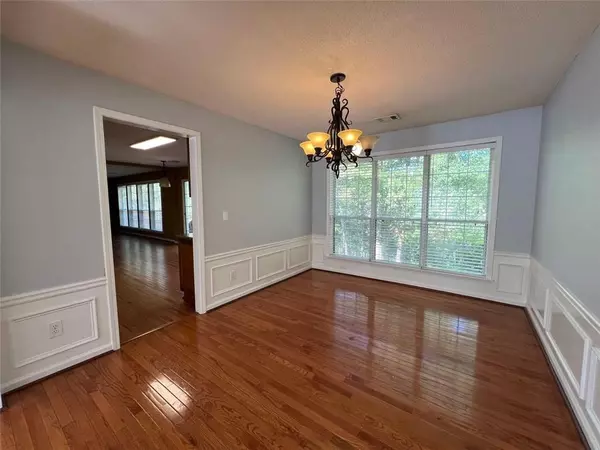
6 Beds
3.5 Baths
2,072 SqFt
6 Beds
3.5 Baths
2,072 SqFt
Key Details
Property Type Single Family Home
Sub Type Single Family Residence
Listing Status Active
Purchase Type For Rent
Square Footage 2,072 sqft
Subdivision Regency At Belhaven
MLS Listing ID 7474840
Style A-Frame,Craftsman
Bedrooms 6
Full Baths 3
Half Baths 1
HOA Y/N No
Originating Board First Multiple Listing Service
Year Built 1995
Available Date 2024-10-21
Lot Size 7,405 Sqft
Acres 0.17
Property Description
Location
State GA
County Gwinnett
Lake Name None
Rooms
Bedroom Description Oversized Master,Roommate Floor Plan
Other Rooms Garage(s)
Basement Unfinished
Dining Room Open Concept
Interior
Interior Features Walk-In Closet(s)
Heating Forced Air, Natural Gas
Cooling Central Air
Flooring Hardwood, Ceramic Tile
Fireplaces Number 1
Fireplaces Type Factory Built
Window Features Insulated Windows
Appliance Dishwasher
Laundry Upper Level
Exterior
Exterior Feature Balcony
Parking Features Garage
Garage Spaces 2.0
Fence None
Pool None
Community Features Street Lights
Utilities Available Electricity Available
Waterfront Description None
View Other
Roof Type Shingle
Street Surface Concrete
Accessibility None
Handicap Access None
Porch Rear Porch
Total Parking Spaces 2
Private Pool false
Building
Lot Description Level, Back Yard, Front Yard
Story Three Or More
Architectural Style A-Frame, Craftsman
Level or Stories Three Or More
Structure Type Frame
New Construction No
Schools
Elementary Schools Berkeley Lake
Middle Schools Duluth
High Schools Duluth
Others
Senior Community no
Tax ID R6286 125








