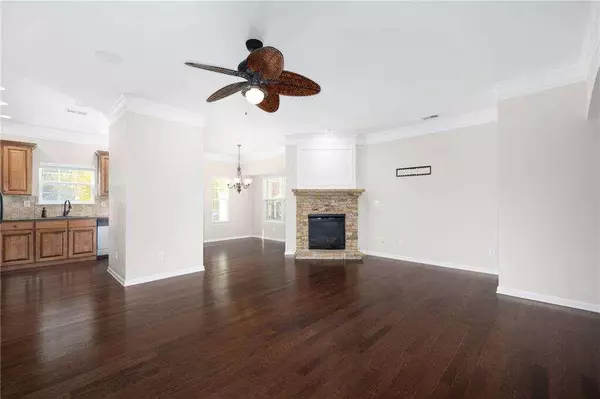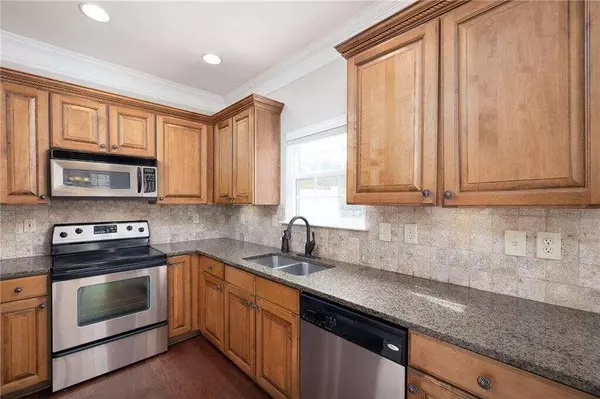
3 Beds
2.5 Baths
1,594 SqFt
3 Beds
2.5 Baths
1,594 SqFt
Key Details
Property Type Townhouse
Sub Type Townhouse
Listing Status Pending
Purchase Type For Sale
Square Footage 1,594 sqft
Price per Sqft $285
Subdivision Newhaven
MLS Listing ID 7474308
Style Garden (1 Level),Patio Home,Townhouse
Bedrooms 3
Full Baths 2
Half Baths 1
Construction Status Resale
HOA Fees $180
HOA Y/N Yes
Originating Board First Multiple Listing Service
Year Built 2005
Annual Tax Amount $4,600
Tax Year 2023
Lot Size 3,484 Sqft
Acres 0.08
Property Description
Location
State GA
County Fulton
Lake Name None
Rooms
Bedroom Description Other
Other Rooms None
Basement None
Dining Room Other
Interior
Interior Features High Ceilings, High Ceilings 9 ft Lower, High Ceilings 9 ft Main, High Ceilings 9 ft Upper
Heating Central, Electric
Cooling Central Air
Flooring Carpet, Hardwood
Fireplaces Number 1
Fireplaces Type Family Room, Gas Starter
Window Features None
Appliance Dishwasher, Disposal, Microwave, Refrigerator, Trash Compactor
Laundry In Hall, Upper Level
Exterior
Exterior Feature Other
Parking Features Attached, Garage Door Opener
Fence None
Pool None
Community Features Homeowners Assoc
Utilities Available Cable Available, Electricity Available, Natural Gas Available, Underground Utilities, Water Available
Waterfront Description None
View Other
Roof Type Composition
Street Surface Other
Accessibility None
Handicap Access None
Porch Patio
Private Pool false
Building
Lot Description Corner Lot
Story Two
Foundation None
Sewer Public Sewer
Water Public
Architectural Style Garden (1 Level), Patio Home, Townhouse
Level or Stories Two
Structure Type Brick,Brick Front,Other
New Construction No
Construction Status Resale
Schools
Elementary Schools Medlock Bridge
Middle Schools Autrey Mill
High Schools Johns Creek
Others
HOA Fee Include Maintenance Grounds
Senior Community no
Restrictions false
Tax ID 11 083002861709
Ownership Fee Simple
Financing no
Special Listing Condition None








