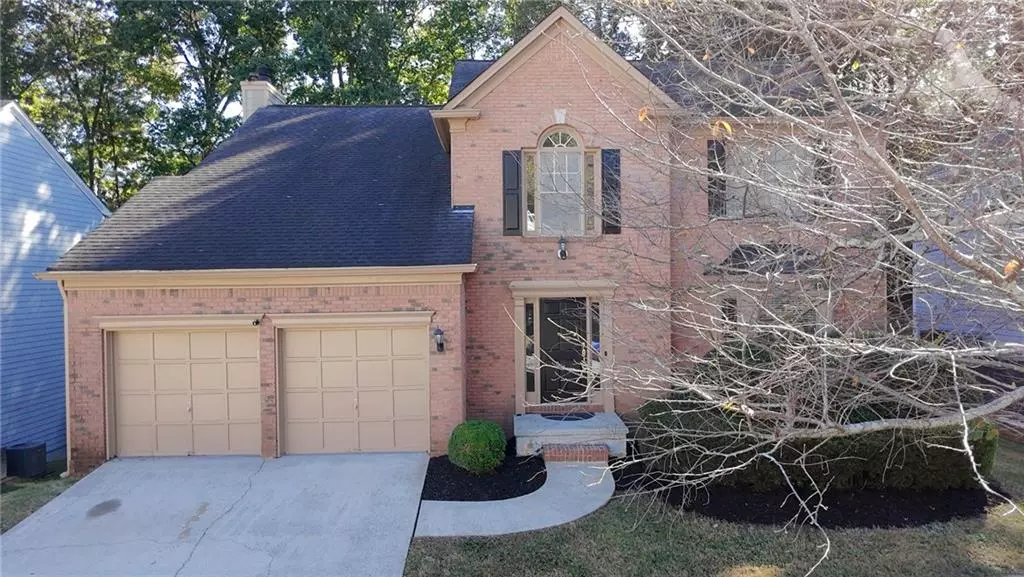
4 Beds
2.5 Baths
2,298 SqFt
4 Beds
2.5 Baths
2,298 SqFt
Key Details
Property Type Single Family Home
Sub Type Single Family Residence
Listing Status Pending
Purchase Type For Sale
Square Footage 2,298 sqft
Price per Sqft $252
Subdivision Enclave At Foxdale
MLS Listing ID 7472893
Style Traditional
Bedrooms 4
Full Baths 2
Half Baths 1
Construction Status Resale
HOA Fees $548
HOA Y/N Yes
Originating Board First Multiple Listing Service
Year Built 1994
Annual Tax Amount $6,268
Tax Year 2023
Lot Size 9,147 Sqft
Acres 0.21
Property Description
Location
State GA
County Fulton
Lake Name None
Rooms
Bedroom Description Oversized Master,Sitting Room
Other Rooms None
Basement Bath/Stubbed, Daylight, Unfinished, Walk-Out Access
Dining Room Great Room, Seats 12+
Interior
Interior Features High Ceilings 9 ft Lower, High Ceilings 9 ft Main, High Ceilings 9 ft Upper
Heating Natural Gas
Cooling Ceiling Fan(s), Central Air
Flooring Carpet, Laminate
Fireplaces Number 1
Fireplaces Type Factory Built, Living Room
Window Features Double Pane Windows,ENERGY STAR Qualified Windows,Insulated Windows
Appliance Dishwasher, Electric Cooktop, Electric Range, Gas Range, Microwave, Range Hood
Laundry Laundry Room, Upper Level
Exterior
Exterior Feature Private Entrance
Parking Features Driveway, Garage, Garage Door Opener, Garage Faces Front
Garage Spaces 2.0
Fence None
Pool None
Community Features None
Utilities Available Electricity Available, Natural Gas Available, Sewer Available, Underground Utilities, Water Available
Waterfront Description None
View City
Roof Type Shingle
Street Surface Asphalt
Accessibility None
Handicap Access None
Porch Deck
Private Pool false
Building
Lot Description Back Yard
Story Three Or More
Foundation Brick/Mortar
Sewer Public Sewer
Water Public
Architectural Style Traditional
Level or Stories Three Or More
Structure Type Brick 3 Sides,Brick Front
New Construction No
Construction Status Resale
Schools
Elementary Schools Wilson Creek
Middle Schools River Trail
High Schools Northview
Others
Senior Community no
Restrictions false
Tax ID 11 101103700210
Special Listing Condition None








