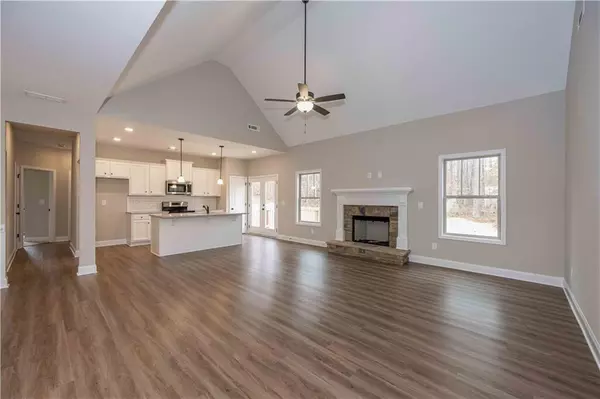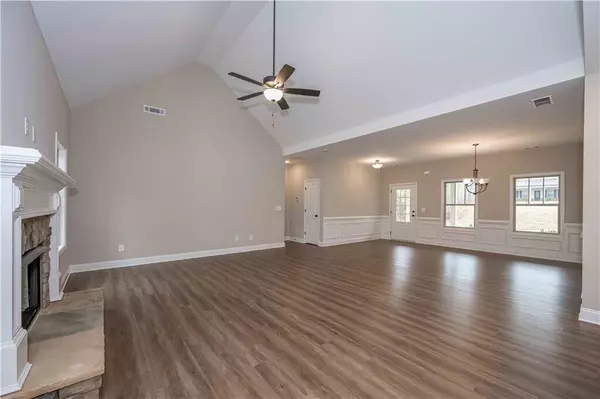
4 Beds
3 Baths
0.75 Acres Lot
4 Beds
3 Baths
0.75 Acres Lot
Key Details
Property Type Single Family Home
Sub Type Single Family Residence
Listing Status Pending
Purchase Type For Sale
Subdivision Crowley Woods
MLS Listing ID 7473173
Style Craftsman,Ranch
Bedrooms 4
Full Baths 3
Construction Status New Construction
HOA Y/N No
Originating Board First Multiple Listing Service
Year Built 2024
Annual Tax Amount $447
Tax Year 2023
Lot Size 0.752 Acres
Acres 0.752
Property Description
Location
State GA
County Douglas
Lake Name None
Rooms
Bedroom Description Master on Main,Split Bedroom Plan
Other Rooms None
Basement None
Main Level Bedrooms 3
Dining Room Separate Dining Room
Interior
Interior Features Double Vanity, Entrance Foyer, Tray Ceiling(s), Vaulted Ceiling(s), Walk-In Closet(s)
Heating Zoned
Cooling Zoned
Flooring Carpet, Ceramic Tile, Hardwood
Fireplaces Number 1
Fireplaces Type Factory Built, Family Room
Window Features Double Pane Windows,Insulated Windows
Appliance Dishwasher, Gas Water Heater, Microwave
Laundry Laundry Room, Other
Exterior
Exterior Feature Private Yard
Parking Features Garage
Garage Spaces 2.0
Fence None
Pool None
Community Features Near Schools, Near Shopping, Sidewalks, Street Lights
Utilities Available Electricity Available, Natural Gas Available, Water Available
Waterfront Description None
View Trees/Woods
Roof Type Composition
Street Surface Asphalt
Accessibility None
Handicap Access None
Porch Patio
Total Parking Spaces 2
Private Pool false
Building
Lot Description Level, Other, Private
Story One and One Half
Foundation Slab
Sewer Septic Tank
Water Public
Architectural Style Craftsman, Ranch
Level or Stories One and One Half
Structure Type Cement Siding,Concrete,Stone
New Construction No
Construction Status New Construction
Schools
Elementary Schools Dorsett Shoals
Middle Schools Fairplay
High Schools Chapel Hill
Others
Senior Community no
Restrictions false
Tax ID 00340250118
Ownership Fee Simple
Financing no
Special Listing Condition None








