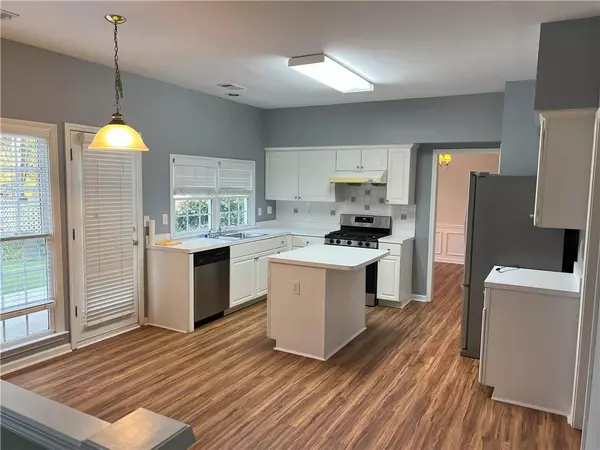
4 Beds
2.5 Baths
2,208 SqFt
4 Beds
2.5 Baths
2,208 SqFt
Key Details
Property Type Single Family Home
Sub Type Single Family Residence
Listing Status Active
Purchase Type For Rent
Square Footage 2,208 sqft
Subdivision Reserve At Foxdale
MLS Listing ID 7472933
Style Contemporary,European
Bedrooms 4
Full Baths 2
Half Baths 1
HOA Y/N No
Originating Board First Multiple Listing Service
Year Built 1996
Available Date 2024-10-25
Lot Size 0.330 Acres
Acres 0.33
Property Description
Location
State GA
County Fulton
Lake Name None
Rooms
Bedroom Description Sitting Room,Other
Other Rooms None
Basement Bath/Stubbed, Daylight, Exterior Entry, Full, Interior Entry
Dining Room Dining L, Separate Dining Room
Interior
Interior Features Double Vanity, High Ceilings 10 ft Lower, High Speed Internet, Tray Ceiling(s), Walk-In Closet(s)
Heating Central, Forced Air
Cooling Central Air, Electric Air Filter
Flooring Carpet, Hardwood
Fireplaces Number 1
Fireplaces Type Factory Built, Family Room, Gas Log, Gas Starter
Window Features Double Pane Windows,Insulated Windows
Appliance Disposal, Gas Range, Microwave, Refrigerator
Laundry Laundry Room, Upper Level
Exterior
Exterior Feature Private Entrance
Garage Attached, Garage, Garage Faces Front, Level Driveway
Garage Spaces 2.0
Fence Back Yard, Fenced
Pool None
Community Features Business Center, Homeowners Assoc, Near Public Transport, Near Schools, Near Shopping, Playground, Pool, Sidewalks, Street Lights, Tennis Court(s)
Utilities Available None
Waterfront Description None
View Other
Roof Type Ridge Vents,Shingle
Street Surface Paved
Accessibility None
Handicap Access None
Porch Patio
Parking Type Attached, Garage, Garage Faces Front, Level Driveway
Private Pool false
Building
Lot Description Landscaped, Level, Private
Story Two
Architectural Style Contemporary, European
Level or Stories Two
Structure Type Brick Front
New Construction No
Schools
Elementary Schools Wilson Creek
Middle Schools River Trail
High Schools Northview
Others
Senior Community no
Tax ID 11 109003861446








