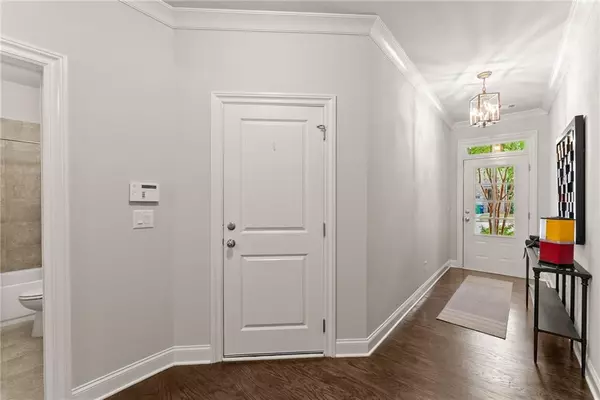
4 Beds
3.5 Baths
2,524 SqFt
4 Beds
3.5 Baths
2,524 SqFt
Key Details
Property Type Townhouse
Sub Type Townhouse
Listing Status Active
Purchase Type For Sale
Square Footage 2,524 sqft
Price per Sqft $303
Subdivision Skyland Brookhaven
MLS Listing ID 7471742
Style Townhouse
Bedrooms 4
Full Baths 3
Half Baths 1
Construction Status Resale
HOA Fees $750
HOA Y/N Yes
Originating Board First Multiple Listing Service
Year Built 2017
Annual Tax Amount $6,418
Tax Year 2023
Lot Size 871 Sqft
Acres 0.02
Property Description
Location
State GA
County Dekalb
Lake Name None
Rooms
Bedroom Description Oversized Master
Other Rooms None
Basement None
Dining Room Open Concept, Seats 12+
Interior
Interior Features Beamed Ceilings, Coffered Ceiling(s), Crown Molding, Double Vanity, Entrance Foyer, High Ceilings 10 ft Lower, High Ceilings 10 ft Main, High Ceilings 10 ft Upper, Walk-In Closet(s)
Heating Central
Cooling Ceiling Fan(s), Central Air
Flooring Carpet, Hardwood
Fireplaces Number 1
Fireplaces Type Gas Starter, Living Room
Window Features Insulated Windows,Shutters
Appliance Dishwasher, Disposal, Gas Cooktop, Microwave, Range Hood, Refrigerator, Self Cleaning Oven
Laundry Laundry Room, Upper Level
Exterior
Exterior Feature Lighting, Private Yard
Garage Garage
Garage Spaces 2.0
Fence None
Pool None
Community Features Dog Park, Fitness Center, Park, Pool, Sidewalks, Street Lights
Utilities Available Cable Available, Electricity Available, Natural Gas Available, Phone Available, Underground Utilities
Waterfront Description None
View Rural, Trees/Woods
Roof Type Shingle
Street Surface Paved
Accessibility None
Handicap Access None
Porch Deck
Private Pool false
Building
Lot Description Back Yard, Private, Wooded
Story Three Or More
Foundation Slab
Sewer Public Sewer
Water Public
Architectural Style Townhouse
Level or Stories Three Or More
Structure Type Brick,Brick 3 Sides,Cement Siding
New Construction No
Construction Status Resale
Schools
Elementary Schools John Robert Lewis - Dekalb
Middle Schools Sequoyah - Dekalb
High Schools Cross Keys
Others
Senior Community no
Restrictions false
Tax ID 18 236 07 058
Ownership Fee Simple
Financing no
Special Listing Condition None








