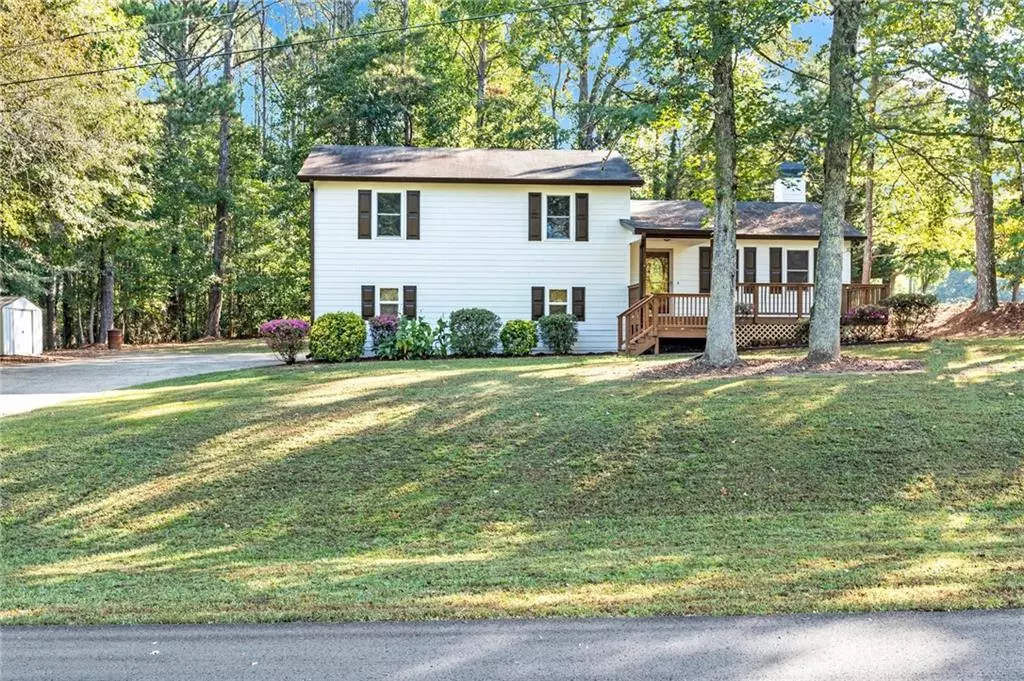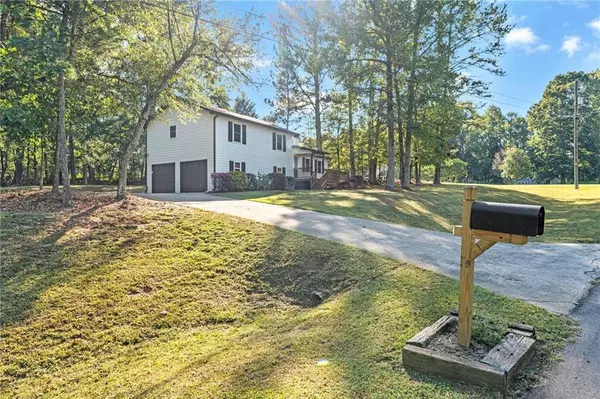
3 Beds
2 Baths
1,444 SqFt
3 Beds
2 Baths
1,444 SqFt
Key Details
Property Type Single Family Home
Sub Type Single Family Residence
Listing Status Active
Purchase Type For Sale
Square Footage 1,444 sqft
Price per Sqft $270
Subdivision Morgan Falls
MLS Listing ID 7468042
Style Traditional
Bedrooms 3
Full Baths 2
Construction Status Resale
HOA Y/N No
Originating Board First Multiple Listing Service
Year Built 1985
Annual Tax Amount $572
Tax Year 2023
Lot Size 0.830 Acres
Acres 0.83
Property Description
Step inside to discover a freshly painted interior with a modern color palette that complements the updated fixtures throughout. The newly remodeled kitchen boasts sleek black stone countertops, a stylish white tile backsplash, and top-of-the-line graphite appliances, making it a chef’s dream. Both bathrooms have been tastefully updated with new vanities, mirrors, and fixtures, providing a spa-like retreat in the comfort of your own home.
Enjoy the expansive yard with ample room for outdoor entertaining, gardening, or simply unwinding in your own private oasis. Don’t miss out on this move-in-ready gem that perfectly blends modern updates with classic charm. Schedule your showing today and experience all that 1645 Morgan Walk has to offer!
Location
State GA
County Cherokee
Lake Name None
Rooms
Bedroom Description None
Other Rooms Shed(s)
Basement None
Dining Room None
Interior
Interior Features Other
Heating Central
Cooling Ceiling Fan(s), Central Air
Flooring Carpet, Ceramic Tile, Hardwood
Fireplaces Type None
Window Features Plantation Shutters,Shutters
Appliance Gas Range, Microwave, Refrigerator
Laundry In Garage
Exterior
Exterior Feature Private Yard, Rain Gutters, Storage
Garage Driveway, Garage, Garage Door Opener, Garage Faces Side, Level Driveway
Garage Spaces 2.0
Fence None
Pool None
Community Features None
Utilities Available Cable Available, Electricity Available, Natural Gas Available, Phone Available, Sewer Available, Water Available
Waterfront Description None
View Other
Roof Type Composition,Shingle
Street Surface Asphalt
Accessibility None
Handicap Access None
Porch Covered, Deck, Front Porch, Rear Porch
Parking Type Driveway, Garage, Garage Door Opener, Garage Faces Side, Level Driveway
Private Pool false
Building
Lot Description Back Yard, Corner Lot, Front Yard, Level, Private
Story Multi/Split
Foundation Block
Sewer Septic Tank
Water Public
Architectural Style Traditional
Level or Stories Multi/Split
Structure Type Other
New Construction No
Construction Status Resale
Schools
Elementary Schools Holly Springs - Cherokee
Middle Schools Dean Rusk
High Schools Sequoyah
Others
Senior Community no
Restrictions false
Tax ID 15N20 063
Special Listing Condition None








