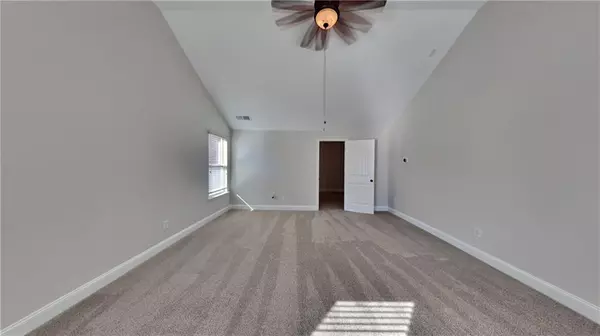
5 Beds
3 Baths
2,433 SqFt
5 Beds
3 Baths
2,433 SqFt
Key Details
Property Type Single Family Home
Sub Type Single Family Residence
Listing Status Pending
Purchase Type For Sale
Square Footage 2,433 sqft
Price per Sqft $137
Subdivision Longview Pointe
MLS Listing ID 7471448
Style Traditional
Bedrooms 5
Full Baths 3
Construction Status Resale
HOA Fees $450
HOA Y/N No
Originating Board First Multiple Listing Service
Year Built 2013
Annual Tax Amount $2,763
Tax Year 2023
Lot Size 4,356 Sqft
Acres 0.1
Property Description
Location
State GA
County Dekalb
Lake Name None
Rooms
Bedroom Description Other
Other Rooms None
Basement None
Main Level Bedrooms 1
Dining Room Open Concept
Interior
Interior Features Crown Molding, Walk-In Closet(s)
Heating Forced Air, Natural Gas
Cooling Electric
Flooring Carpet, Vinyl
Fireplaces Number 1
Fireplaces Type Living Room
Window Features None
Appliance Dishwasher, Gas Range, Microwave
Laundry Upper Level
Exterior
Exterior Feature Rain Gutters
Garage Garage, Garage Faces Front
Garage Spaces 2.0
Fence Back Yard, Wood
Pool None
Community Features None
Utilities Available Electricity Available
Waterfront Description None
View Other
Roof Type Composition,Shingle
Street Surface Asphalt
Accessibility None
Handicap Access None
Porch Patio
Total Parking Spaces 2
Private Pool false
Building
Lot Description Back Yard
Story Two
Foundation Concrete Perimeter, Slab
Sewer Public Sewer
Water Public
Architectural Style Traditional
Level or Stories Two
Structure Type Fiber Cement,Stone,Wood Siding
New Construction No
Construction Status Resale
Schools
Elementary Schools Edward L. Bouie Sr.
Middle Schools Miller Grove
High Schools Arabia Mountain
Others
Senior Community no
Restrictions true
Tax ID 16 009 07 055
Ownership Fee Simple
Acceptable Financing Cash, Conventional, VA Loan
Listing Terms Cash, Conventional, VA Loan
Financing no
Special Listing Condition None








