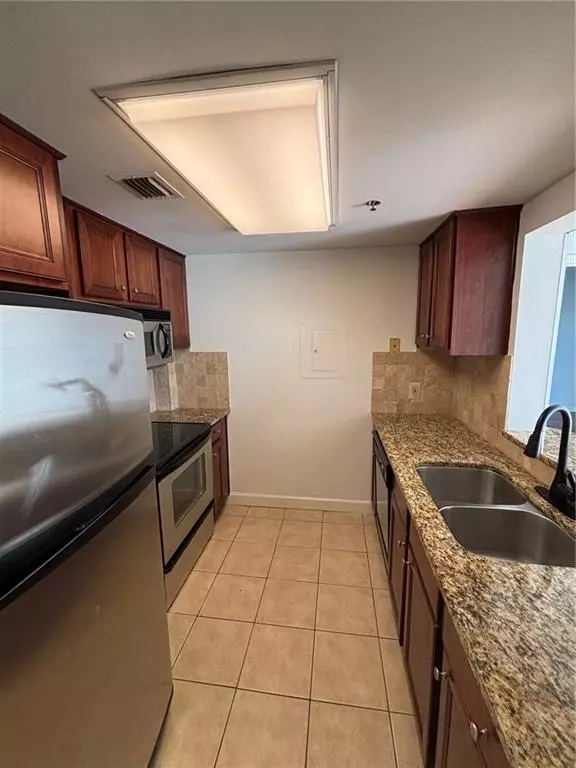
2 Beds
2 Baths
1,028 SqFt
2 Beds
2 Baths
1,028 SqFt
Key Details
Property Type Condo
Sub Type Condominium
Listing Status Active
Purchase Type For Rent
Square Footage 1,028 sqft
Subdivision 1280 West Condo
MLS Listing ID 7464311
Style High Rise (6 or more stories)
Bedrooms 2
Full Baths 2
HOA Y/N No
Originating Board First Multiple Listing Service
Year Built 1989
Available Date 2024-10-05
Lot Size 1,028 Sqft
Acres 0.0236
Property Description
Other features include a first class fitness facility, Pool, tennis court, Half Basketball court, track, covered sitting area, with outdoor grilling area. Its Midtown location provides residents walking convenience to Restaurants, Entertainment and across the street access to the MARTA train station with service directly to the Atlanta Airport. Professionally cleaned and ready for immediate occupancy.
Location
State GA
County Fulton
Lake Name None
Rooms
Bedroom Description Roommate Floor Plan,Split Bedroom Plan
Other Rooms None
Basement None
Main Level Bedrooms 2
Dining Room Open Concept
Interior
Interior Features Entrance Foyer
Heating Heat Pump
Cooling Heat Pump
Flooring Carpet, Hardwood
Fireplaces Type None
Window Features Insulated Windows
Appliance Dishwasher, Electric Range, Microwave, Refrigerator
Laundry Common Area
Exterior
Exterior Feature Balcony
Garage Assigned
Fence None
Pool In Ground
Community Features Barbecue, Business Center, Concierge, Fitness Center, Homeowners Assoc, Near Public Transport, Pool, Racquetball, Tennis Court(s)
Utilities Available Cable Available, Phone Available, Sewer Available, Water Available
Waterfront Description None
View City
Roof Type Tar/Gravel
Street Surface Asphalt
Accessibility None
Handicap Access None
Porch None
Total Parking Spaces 1
Private Pool false
Building
Lot Description Level
Story One
Architectural Style High Rise (6 or more stories)
Level or Stories One
Structure Type Synthetic Stucco
New Construction No
Schools
Elementary Schools Morningside-
Middle Schools David T Howard
High Schools Midtown
Others
Senior Community no
Tax ID 17 010800082276








