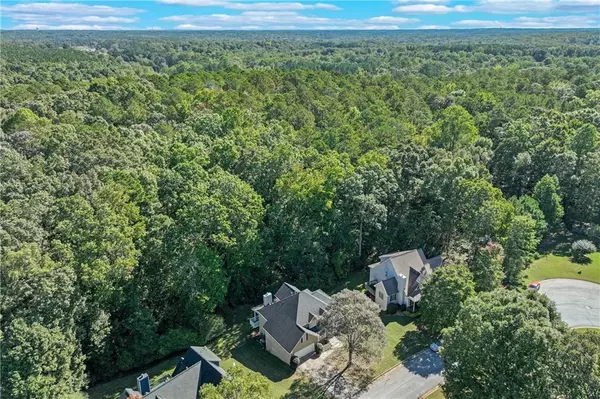
5 Beds
2.5 Baths
2,449 SqFt
5 Beds
2.5 Baths
2,449 SqFt
Key Details
Property Type Single Family Home
Sub Type Single Family Residence
Listing Status Active
Purchase Type For Sale
Square Footage 2,449 sqft
Price per Sqft $150
Subdivision Double Gate
MLS Listing ID 7454383
Style Craftsman
Bedrooms 5
Full Baths 2
Half Baths 1
Construction Status Resale
HOA Y/N No
Originating Board First Multiple Listing Service
Year Built 1998
Annual Tax Amount $3,662
Tax Year 2023
Lot Size 0.410 Acres
Acres 0.41
Property Description
Location
State GA
County Newton
Lake Name None
Rooms
Bedroom Description Master on Main
Other Rooms None
Basement Bath/Stubbed, Daylight, Exterior Entry, Full, Unfinished
Main Level Bedrooms 1
Dining Room Seats 12+, Separate Dining Room
Interior
Interior Features Entrance Foyer, High Ceilings 9 ft Main, Vaulted Ceiling(s), Walk-In Closet(s)
Heating Forced Air, Natural Gas
Cooling Gas, Multi Units
Flooring Carpet, Laminate
Fireplaces Number 1
Fireplaces Type Family Room, Gas Log
Window Features Wood Frames
Appliance Dishwasher, Gas Cooktop, Gas Oven, Gas Water Heater, Microwave
Laundry Electric Dryer Hookup, Laundry Room, Main Level
Exterior
Exterior Feature Rain Gutters
Garage Garage
Garage Spaces 2.0
Fence None
Pool None
Community Features None
Utilities Available Cable Available, Electricity Available, Natural Gas Available, Phone Available, Sewer Available, Water Available
Waterfront Description None
View Trees/Woods
Roof Type Shingle
Street Surface Asphalt
Accessibility None
Handicap Access None
Porch Covered, Front Porch
Private Pool false
Building
Lot Description Back Yard
Story Three Or More
Foundation Combination
Sewer Public Sewer
Water Public
Architectural Style Craftsman
Level or Stories Three Or More
Structure Type Brick Front,HardiPlank Type
New Construction No
Construction Status Resale
Schools
Elementary Schools Porterdale
Middle Schools Clements
High Schools Newton
Others
Senior Community no
Restrictions false
Tax ID 0027F00000019000
Acceptable Financing 1031 Exchange, Cash, Conventional, FHA, VA Loan
Listing Terms 1031 Exchange, Cash, Conventional, FHA, VA Loan
Special Listing Condition None








