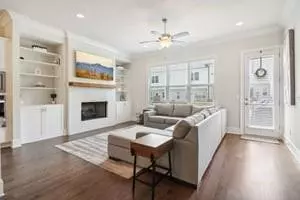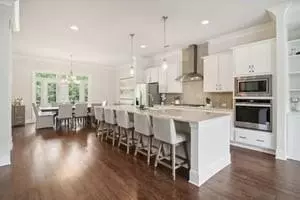
4 Beds
3.5 Baths
2,192 SqFt
4 Beds
3.5 Baths
2,192 SqFt
Key Details
Property Type Townhouse
Sub Type Townhouse
Listing Status Active
Purchase Type For Rent
Square Footage 2,192 sqft
Subdivision Riverwalk
MLS Listing ID 7470596
Style Townhouse
Bedrooms 4
Full Baths 3
Half Baths 1
HOA Y/N No
Originating Board First Multiple Listing Service
Year Built 2019
Available Date 2024-10-14
Lot Size 1,742 Sqft
Acres 0.04
Property Description
Schedule All Showings through ShowingTime. If you have any questions contact the listing agent.
Location
State GA
County Fulton
Lake Name None
Rooms
Bedroom Description None
Other Rooms None
Basement None
Dining Room Open Concept
Interior
Interior Features Crown Molding, Double Vanity, High Ceilings 10 ft Main
Heating Central
Cooling Ceiling Fan(s), Central Air
Flooring Carpet, Wood
Fireplaces Number 1
Fireplaces Type Living Room
Window Features Insulated Windows
Appliance Dishwasher, Disposal, Dryer, Microwave, Refrigerator
Laundry In Hall, Laundry Room
Exterior
Exterior Feature Balcony
Garage Attached
Fence None
Pool None
Community Features Dog Park
Utilities Available Electricity Available, Water Available
Waterfront Description None
View Trees/Woods
Roof Type Asbestos Shingle
Street Surface None
Accessibility None
Handicap Access None
Porch Covered, Deck
Parking Type Attached
Private Pool false
Building
Lot Description Front Yard
Story Three Or More
Architectural Style Townhouse
Level or Stories Three Or More
Structure Type Other
New Construction No
Schools
Elementary Schools Jackson - Atlanta
Middle Schools Holcomb Bridge
High Schools Centennial
Others
Senior Community no
Tax ID 12 231005350372








