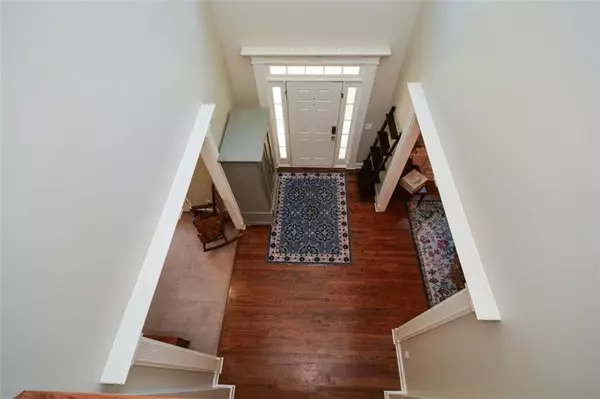
6 Beds
5 Baths
5,011 SqFt
6 Beds
5 Baths
5,011 SqFt
Key Details
Property Type Single Family Home
Sub Type Single Family Residence
Listing Status Pending
Purchase Type For Sale
Square Footage 5,011 sqft
Price per Sqft $154
Subdivision Ebenezer Farm
MLS Listing ID 7468772
Style Craftsman
Bedrooms 6
Full Baths 5
Construction Status Resale
HOA Fees $790
HOA Y/N Yes
Originating Board First Multiple Listing Service
Year Built 2004
Annual Tax Amount $6,961
Tax Year 2023
Lot Size 0.346 Acres
Acres 0.346
Property Description
Location
State GA
County Cobb
Lake Name None
Rooms
Bedroom Description Oversized Master,Sitting Room
Other Rooms None
Basement Finished Bath, Exterior Entry, Finished, Interior Entry
Main Level Bedrooms 1
Dining Room Seats 12+, Separate Dining Room
Interior
Interior Features High Ceilings 10 ft Main, Disappearing Attic Stairs, Entrance Foyer, Walk-In Closet(s)
Heating Central, Forced Air, Natural Gas, Zoned
Cooling Ceiling Fan(s), Central Air
Flooring Carpet, Hardwood
Fireplaces Number 1
Fireplaces Type Gas Starter, Family Room, Glass Doors
Window Features Plantation Shutters,Insulated Windows
Appliance Dishwasher, Disposal, Gas Oven, Gas Range, Gas Cooktop
Laundry In Hall, Upper Level
Exterior
Exterior Feature Private Yard
Garage Garage Door Opener, Garage, Level Driveway, Attached, Driveway, Garage Faces Front, Kitchen Level
Garage Spaces 2.0
Fence Back Yard, Fenced, Wood
Pool None
Community Features Fishing, Homeowners Assoc, Lake, Near Schools
Utilities Available Cable Available, Sewer Available, Water Available, Electricity Available, Natural Gas Available
Waterfront Description None
View Other
Roof Type Composition
Street Surface Paved
Accessibility None
Handicap Access None
Porch Covered, Patio, Deck, Front Porch
Total Parking Spaces 2
Private Pool false
Building
Lot Description Back Yard, Cul-De-Sac, Landscaped
Story Two
Foundation Concrete Perimeter
Sewer Public Sewer
Water Public
Architectural Style Craftsman
Level or Stories Two
Structure Type Brick 3 Sides,Cement Siding
New Construction No
Construction Status Resale
Schools
Elementary Schools Addison
Middle Schools Simpson
High Schools Sprayberry
Others
HOA Fee Include Swim,Tennis
Senior Community no
Restrictions true
Tax ID 16041400440
Acceptable Financing Conventional, Cash, FHA, VA Loan
Listing Terms Conventional, Cash, FHA, VA Loan
Special Listing Condition None








