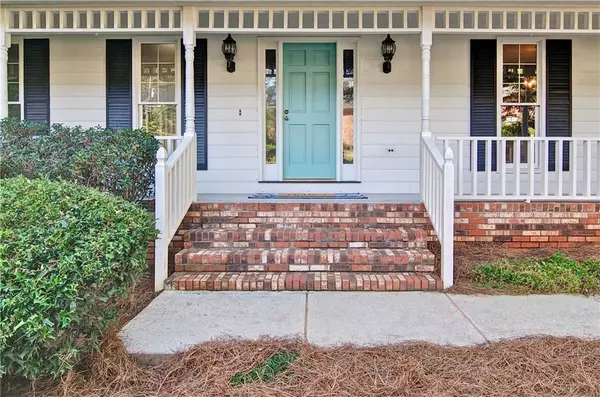
3 Beds
2.5 Baths
2,250 SqFt
3 Beds
2.5 Baths
2,250 SqFt
Key Details
Property Type Single Family Home
Sub Type Single Family Residence
Listing Status Active
Purchase Type For Sale
Square Footage 2,250 sqft
Price per Sqft $182
Subdivision Landmark
MLS Listing ID 7468288
Style Colonial
Bedrooms 3
Full Baths 2
Half Baths 1
Construction Status Resale
HOA Y/N No
Originating Board First Multiple Listing Service
Year Built 1979
Annual Tax Amount $4,547
Tax Year 2023
Lot Size 0.830 Acres
Acres 0.83
Property Description
listening to the birds while having your morning coffee on the screened in porch! The second level of the home is where you will find the oversized Primary Bedroom and 2 secondary bedrooms. Plus, having a huge theater room in the basement is a dream for movie lovers! This place truly is move-in ready and perfect for entertaining. What are you most excited about?
Location
State GA
County Gwinnett
Lake Name None
Rooms
Bedroom Description Oversized Master
Other Rooms None
Basement Daylight, Interior Entry
Dining Room Separate Dining Room
Interior
Interior Features Bookcases, Wet Bar
Heating Natural Gas
Cooling Central Air
Flooring Carpet, Hardwood
Fireplaces Number 2
Fireplaces Type Family Room, Gas Starter
Window Features Plantation Shutters
Appliance Dishwasher, Electric Cooktop, Electric Oven, Electric Water Heater
Laundry In Hall, Upper Level
Exterior
Exterior Feature Rain Gutters, Rear Stairs
Garage Attached, Garage, Garage Faces Rear
Garage Spaces 2.0
Fence Fenced
Pool None
Community Features None
Utilities Available Cable Available, Electricity Available, Phone Available, Water Available
Waterfront Description Creek
View Trees/Woods
Roof Type Composition
Street Surface Asphalt
Accessibility None
Handicap Access None
Porch Rear Porch, Screened
Parking Type Attached, Garage, Garage Faces Rear
Total Parking Spaces 2
Private Pool false
Building
Lot Description Front Yard, Landscaped, Private
Story Two
Foundation Block
Sewer Septic Tank
Water Public
Architectural Style Colonial
Level or Stories Two
Structure Type HardiPlank Type
New Construction No
Construction Status Resale
Schools
Elementary Schools Mountain Park - Gwinnett
Middle Schools Trickum
High Schools Parkview
Others
Senior Community no
Restrictions false
Tax ID R6081 304
Acceptable Financing 1031 Exchange, Cash, Conventional, FHA, VA Loan
Listing Terms 1031 Exchange, Cash, Conventional, FHA, VA Loan
Special Listing Condition None








