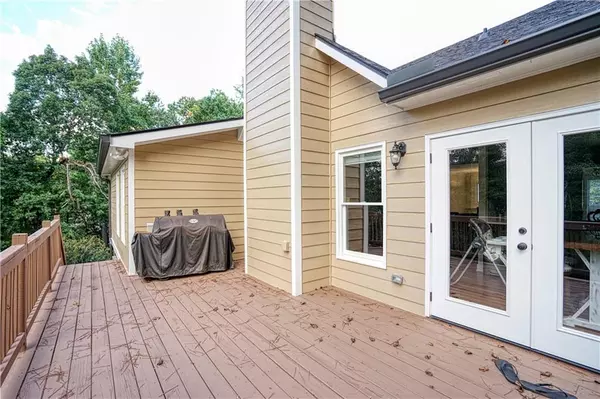
4 Beds
3 Baths
2,061 SqFt
4 Beds
3 Baths
2,061 SqFt
Key Details
Property Type Single Family Home
Sub Type Single Family Residence
Listing Status Active
Purchase Type For Sale
Square Footage 2,061 sqft
Price per Sqft $252
Subdivision Waterford Park
MLS Listing ID 7466954
Style Traditional
Bedrooms 4
Full Baths 3
Construction Status Resale
HOA Fees $100
HOA Y/N Yes
Originating Board First Multiple Listing Service
Year Built 1991
Annual Tax Amount $6,396
Tax Year 2023
Lot Size 0.300 Acres
Acres 0.3
Property Description
Location
State GA
County Gwinnett
Lake Name None
Rooms
Bedroom Description Master on Main,Oversized Master
Other Rooms Barn(s), Outbuilding
Basement Exterior Entry, Finished, Finished Bath, Full, Other
Dining Room Great Room, Separate Dining Room
Interior
Interior Features Entrance Foyer, Other
Heating Central, Electric
Cooling Ceiling Fan(s), Central Air
Flooring Ceramic Tile, Hardwood
Fireplaces Number 1
Fireplaces Type Living Room, Masonry
Window Features None
Appliance Other
Laundry In Basement, Laundry Room
Exterior
Exterior Feature Garden, Private Entrance, Rain Gutters
Garage Attached, Garage, Garage Faces Front
Garage Spaces 2.0
Fence Back Yard
Pool None
Community Features Homeowners Assoc, Near Schools, Near Shopping, Restaurant, Street Lights
Utilities Available Cable Available, Electricity Available, Natural Gas Available, Sewer Available, Water Available
Waterfront Description None
View Other
Roof Type Composition
Street Surface Paved
Accessibility None
Handicap Access None
Porch Covered, Deck, Patio, Rear Porch
Private Pool false
Building
Lot Description Back Yard, Cul-De-Sac, Front Yard, Landscaped, Private
Story Two
Foundation None
Sewer Public Sewer
Water Public
Architectural Style Traditional
Level or Stories Two
Structure Type Aluminum Siding,Frame
New Construction No
Construction Status Resale
Schools
Elementary Schools Baggett
Middle Schools J.E. Richards
High Schools Discovery
Others
Senior Community no
Restrictions true
Tax ID R7038 081
Special Listing Condition None








