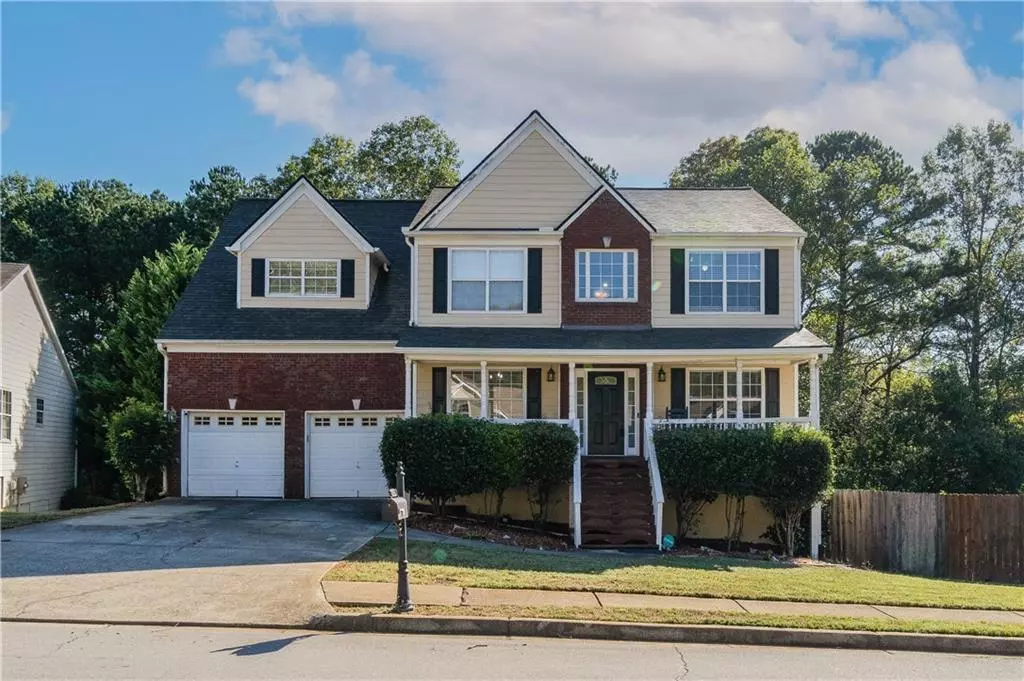
4 Beds
2.5 Baths
3,675 SqFt
4 Beds
2.5 Baths
3,675 SqFt
Key Details
Property Type Single Family Home
Sub Type Single Family Residence
Listing Status Active
Purchase Type For Sale
Square Footage 3,675 sqft
Price per Sqft $125
Subdivision Magruder Crossing
MLS Listing ID 7466471
Style Contemporary,Modern
Bedrooms 4
Full Baths 2
Half Baths 1
Construction Status Resale
HOA Fees $135
HOA Y/N Yes
Originating Board First Multiple Listing Service
Year Built 2001
Annual Tax Amount $5,148
Tax Year 2023
Lot Size 0.360 Acres
Acres 0.36
Property Description
Upstairs, you’ll find four spacious bedrooms, including a primary suite with an en-suite bathroom featuring a soaking tub and separate shower. The partially finished basement provides extra space, perfect for a home office, gym, or playroom, with plenty of room for storage. The home sits on a large, well-maintained lot, offering privacy and room to enjoy the outdoors.
Location
State GA
County Gwinnett
Lake Name None
Rooms
Bedroom Description Oversized Master
Other Rooms None
Basement Bath/Stubbed, Daylight, Partial
Dining Room Separate Dining Room
Interior
Interior Features Entrance Foyer, Entrance Foyer 2 Story
Heating Central, Hot Water, Natural Gas
Cooling Ceiling Fan(s), Central Air, Electric
Flooring Carpet, Hardwood
Fireplaces Number 1
Fireplaces Type Electric, Family Room
Window Features Double Pane Windows
Appliance Dishwasher, Electric Range, Gas Water Heater, Microwave, Self Cleaning Oven
Laundry Laundry Room, Main Level
Exterior
Exterior Feature None
Garage Garage
Garage Spaces 2.0
Fence Back Yard, Fenced, Front Yard
Pool None
Community Features Pool
Utilities Available Cable Available, Electricity Available, Natural Gas Available, Water Available
Waterfront Description None
View Other
Roof Type Shingle
Street Surface Asphalt
Accessibility None
Handicap Access None
Porch Deck, Front Porch
Total Parking Spaces 2
Private Pool false
Building
Lot Description Back Yard, Cleared
Story Three Or More
Foundation Brick/Mortar
Sewer Public Sewer
Water Public
Architectural Style Contemporary, Modern
Level or Stories Three Or More
Structure Type Brick Front
New Construction No
Construction Status Resale
Schools
Elementary Schools Alcova
Middle Schools Dacula
High Schools Dacula
Others
Senior Community no
Restrictions false
Tax ID R2001 798
Special Listing Condition None








