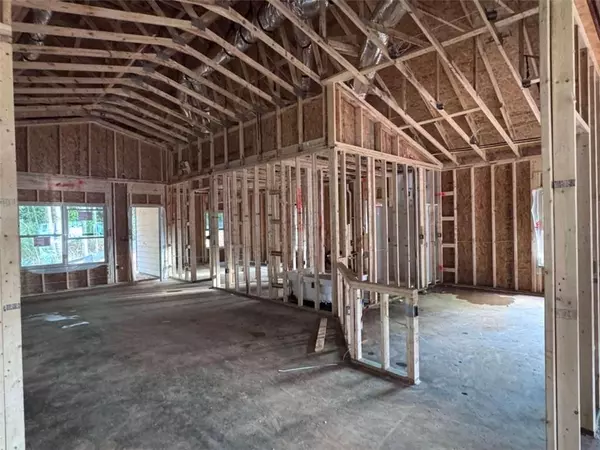4 Beds
2 Baths
10,454 Sqft Lot
4 Beds
2 Baths
10,454 Sqft Lot
Key Details
Property Type Single Family Home
Sub Type Single Family Residence
Listing Status Active Under Contract
Purchase Type For Sale
Subdivision Magnolia Villas
MLS Listing ID 7466135
Style Ranch
Bedrooms 4
Full Baths 2
Construction Status New Construction
HOA Y/N Yes
Originating Board First Multiple Listing Service
Year Built 2024
Annual Tax Amount $641
Tax Year 2023
Lot Size 10,454 Sqft
Acres 0.24
Property Description
NEW CONSTRUCTION RANCH STYLE HOME IN HABERSHAM COUNTY'S #1 NEW HOME SALES COMMUNITY BY A MULI-AWARD WINNING FAMILY-OWNED BUILDER! ONLY $1000 EARNEST MONEY FOR PRIMARY RESIDENCE (10K EM FOR INVESTORS). SELLERS CONTRIBUTION AVAILABLE TOWARD CLOSING COSTS W/PREFERRED LENDER ONLY. WELCOME TO 318 MAGNOLIA VILLAS DRIVE (LOT 107) IN MAGNOLIA VILLAS COMMUNITY LOCATED IN THE SOUTHERN APPALACHIAN FOOTHILLS OF NORTH GEORGIA. Enjoy all the luxuries of the Southern Charm, from farm to table dining, wineries and some of the best outdoor adventures in the tri-state area of GA, NC & SC!!! 1 Yr. Builder's Warranty, 2 Yr. Systems Warranty, 10 Yr. Structural Warranty, 2 Pre-Closing Walk Throughs & a Smart Home Package. This 1830 split level plan boast modern dove grey cabinetry w/ crown molding & brushed nickel bar pull hardware. Formal dining area. spacious kitchen island overlooking living area, with upgraded granite countertops, partial brick front, owner's ensuite stainless steel shower w/ glass door and with soaking tub! NO CARPET!!! Upgraded LVP flooring in family room, baths & laundry rm. Ceiling Fan w/ light kit added to Covered back lanai. ALL UPGRADE OPTIONS HAVE BEEN SELECTED AND CANNOT BE CHANGED. HOME IS 45% COMPLETE AND UNDER CONSTRUCTION.
Location
State GA
County Habersham
Lake Name None
Rooms
Bedroom Description Master on Main,Split Bedroom Plan
Other Rooms None
Basement None
Main Level Bedrooms 4
Dining Room Open Concept
Interior
Interior Features Crown Molding, Disappearing Attic Stairs, Double Vanity, High Ceilings, High Ceilings 9 ft Lower, High Ceilings 9 ft Main, High Speed Internet, Open Floorplan, Walk-In Closet(s)
Heating Central, Electric
Cooling Ceiling Fan(s), Central Air, Electric
Flooring Carpet, Vinyl
Fireplaces Type None
Window Features Insulated Windows
Appliance Dishwasher, Disposal, Electric Oven, Electric Range, Electric Water Heater, Microwave
Laundry In Hall
Exterior
Exterior Feature Other
Parking Features Garage
Garage Spaces 2.0
Fence None
Pool None
Community Features Homeowners Assoc
Utilities Available Cable Available, Electricity Available, Phone Available
Waterfront Description None
View Other
Roof Type Composition
Street Surface Asphalt,Concrete,Paved
Accessibility None
Handicap Access None
Porch Covered
Private Pool false
Building
Lot Description Cul-De-Sac
Story One
Foundation Slab
Sewer Public Sewer
Water Public
Architectural Style Ranch
Level or Stories One
Structure Type HardiPlank Type
New Construction No
Construction Status New Construction
Schools
Elementary Schools Level Grove
Middle Schools South Habersham
High Schools Habersham Central
Others
HOA Fee Include Maintenance Grounds
Senior Community no
Restrictions false
Tax ID 088 043S
Ownership Fee Simple
Financing no
Special Listing Condition None








