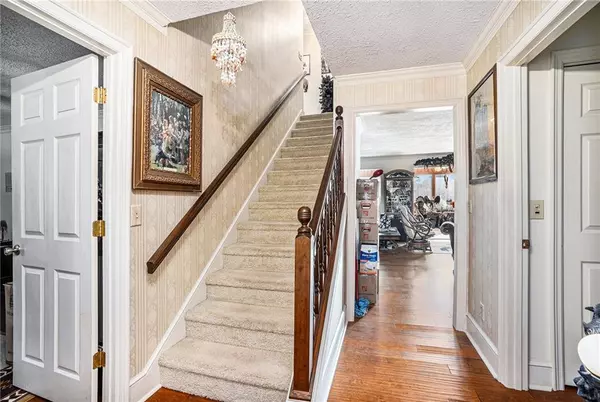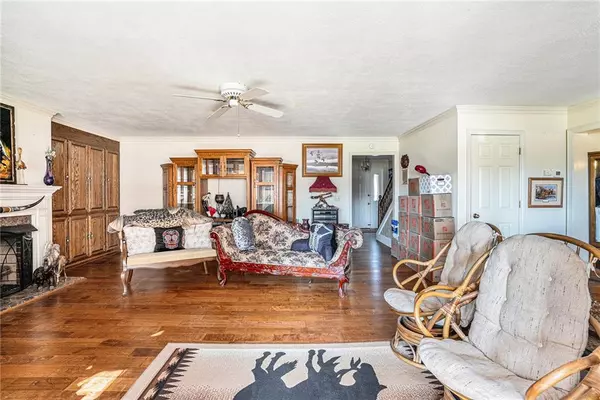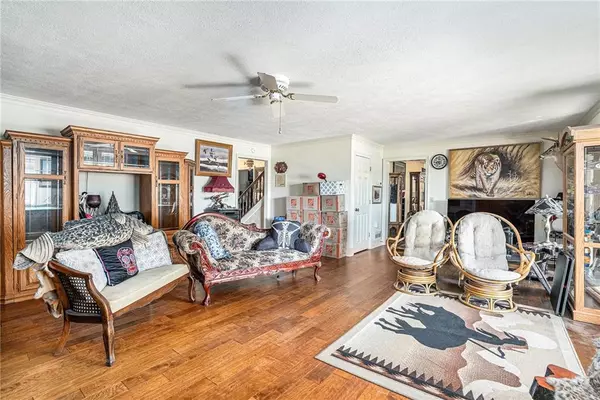
5 Beds
4.5 Baths
4,851 SqFt
5 Beds
4.5 Baths
4,851 SqFt
Key Details
Property Type Single Family Home
Sub Type Single Family Residence
Listing Status Active
Purchase Type For Sale
Square Footage 4,851 sqft
Price per Sqft $120
MLS Listing ID 7466139
Style Traditional
Bedrooms 5
Full Baths 4
Half Baths 1
Construction Status Resale
HOA Y/N No
Originating Board First Multiple Listing Service
Year Built 1985
Annual Tax Amount $3,151
Tax Year 2023
Lot Size 2.410 Acres
Acres 2.41
Property Description
Meticulously maintained and nestled on a sprawling 2.41-acre lot, this property is perfect for both relaxation and entertainment. Enjoy your summer days by the inviting in-ground pool, accompanied by a pool house equipped with a full-sized bathroom and a convenient snack preparation area.
Conveniently located just 6 minutes from Cornelia, offering a variety of restaurants and shopping options, and only 20 minutes to Toccoa Falls for outdoor adventures, this home seamlessly blends comfort and accessibility.
Don't miss out on this remarkable opportunity—make this your new home just in time for the holidays!
Location
State GA
County Habersham
Lake Name None
Rooms
Bedroom Description In-Law Floorplan,Master on Main,Oversized Master
Other Rooms Pool House, Shed(s)
Basement Unfinished
Main Level Bedrooms 1
Dining Room Other
Interior
Interior Features Other
Heating Electric, Forced Air
Cooling Central Air, Electric Air Filter
Flooring Carpet, Ceramic Tile, Hardwood
Fireplaces Number 1
Fireplaces Type Gas Log, Living Room
Window Features None
Appliance Dishwasher, Disposal, Electric Range, Refrigerator
Laundry Main Level
Exterior
Exterior Feature None
Garage Garage, Garage Faces Side
Garage Spaces 2.0
Fence None
Pool In Ground
Community Features None
Utilities Available Cable Available, Electricity Available, Phone Available, Water Available
Waterfront Description None
View Rural, Trees/Woods
Roof Type Shingle
Street Surface Asphalt,Concrete
Accessibility None
Handicap Access None
Porch Enclosed, Glass Enclosed
Parking Type Garage, Garage Faces Side
Private Pool false
Building
Lot Description Corner Lot
Story Two
Foundation Slab
Sewer Septic Tank
Water Public
Architectural Style Traditional
Level or Stories Two
Structure Type Brick 4 Sides
New Construction No
Construction Status Resale
Schools
Elementary Schools Demorest
Middle Schools Hilliard A. Wilbanks
High Schools Habersham Central
Others
Senior Community no
Restrictions false
Tax ID 113 056
Acceptable Financing Cash, Conventional, FHA, VA Loan
Listing Terms Cash, Conventional, FHA, VA Loan
Special Listing Condition None








