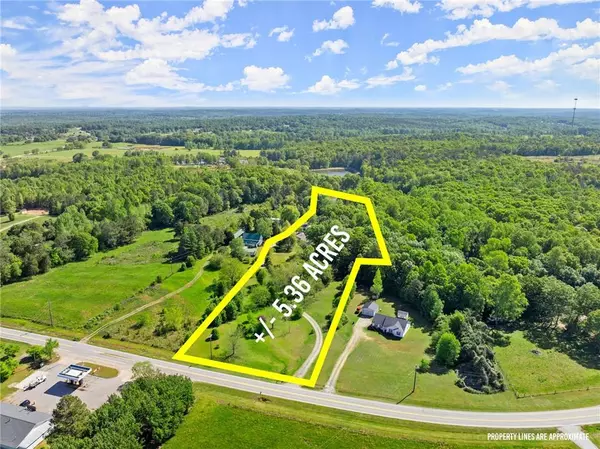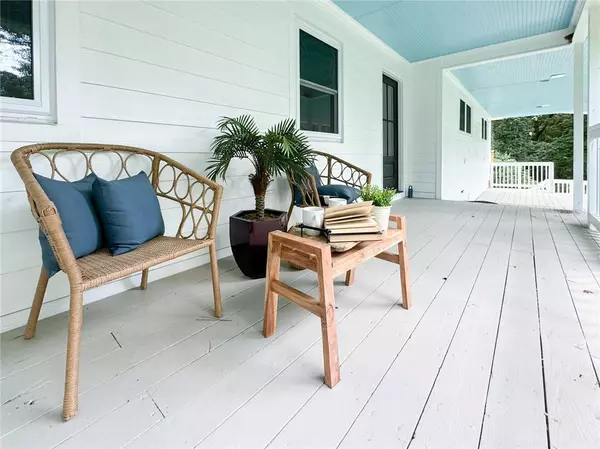
5 Beds
5 Baths
3,946 SqFt
5 Beds
5 Baths
3,946 SqFt
Key Details
Property Type Single Family Home
Sub Type Single Family Residence
Listing Status Active
Purchase Type For Sale
Square Footage 3,946 sqft
Price per Sqft $143
MLS Listing ID 7466093
Style Ranch
Bedrooms 5
Full Baths 5
Construction Status Resale
HOA Y/N No
Originating Board First Multiple Listing Service
Year Built 1995
Annual Tax Amount $1,232
Tax Year 2023
Lot Size 5.360 Acres
Acres 5.36
Property Description
Location
State GA
County Jackson
Lake Name None
Rooms
Bedroom Description Master on Main,Other
Other Rooms Shed(s)
Basement Exterior Entry, Finished, Finished Bath, Full, Interior Entry, Walk-Out Access
Main Level Bedrooms 3
Dining Room Open Concept
Interior
Interior Features High Ceilings 9 ft Main, High Speed Internet
Heating Electric, Forced Air, Heat Pump
Cooling Ceiling Fan(s), Central Air
Flooring Carpet, Ceramic Tile, Laminate, Sustainable
Fireplaces Number 1
Fireplaces Type Factory Built, Family Room, Insert
Window Features Double Pane Windows
Appliance Dishwasher, Electric Range, Microwave, Refrigerator
Laundry In Basement, Laundry Room, Lower Level, Main Level
Exterior
Exterior Feature Balcony, Private Entrance, Rear Stairs
Parking Features Detached, Driveway, Garage
Garage Spaces 3.0
Fence None
Pool None
Community Features None
Utilities Available Cable Available, Electricity Available, Water Available
Waterfront Description None
View Rural
Roof Type Composition
Street Surface Asphalt
Accessibility None
Handicap Access None
Porch Deck, Front Porch, Side Porch
Private Pool false
Building
Lot Description Back Yard, Front Yard
Story One
Foundation Concrete Perimeter
Sewer Septic Tank
Water Well
Architectural Style Ranch
Level or Stories One
Structure Type Frame,Vinyl Siding
New Construction No
Construction Status Resale
Schools
Elementary Schools Maysville
Middle Schools East Jackson
High Schools East Jackson
Others
Senior Community no
Restrictions false
Tax ID 089 067
Special Listing Condition None








