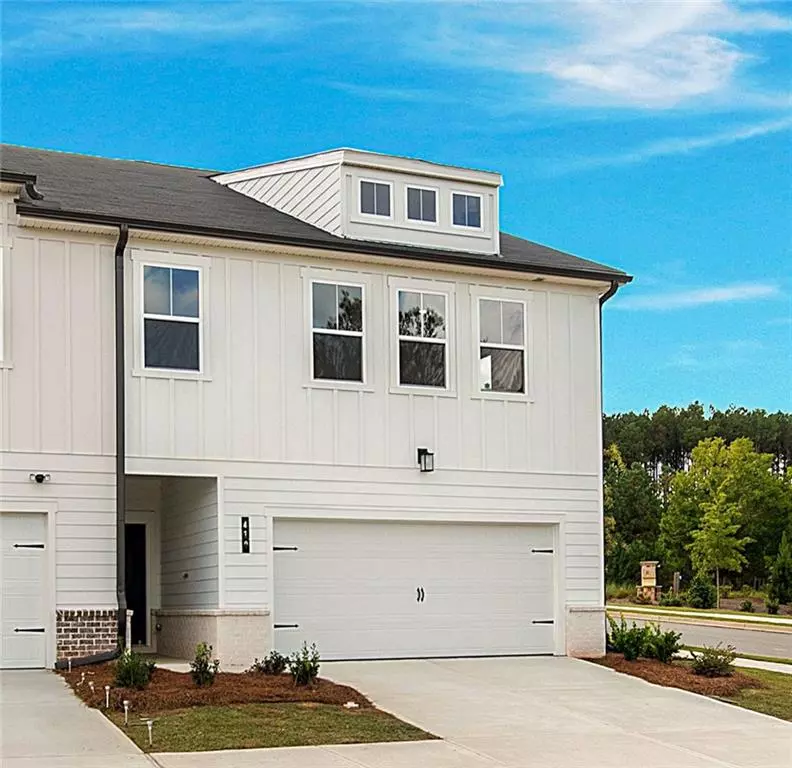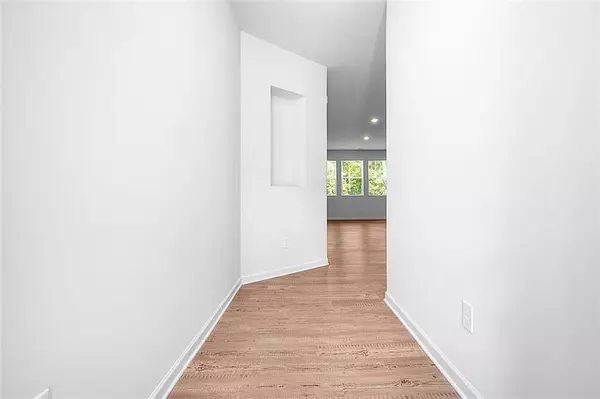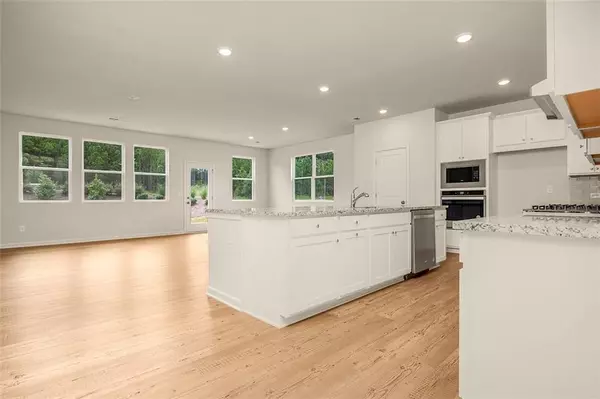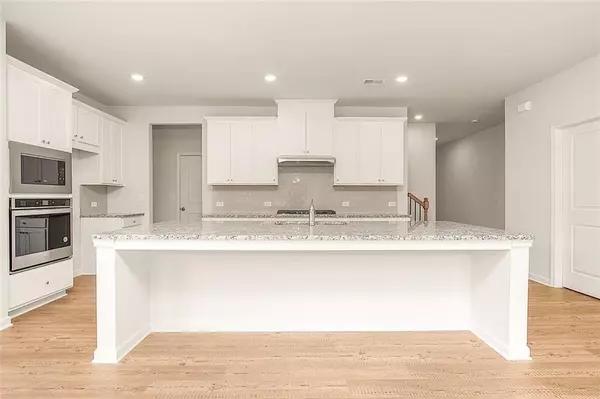
3 Beds
2.5 Baths
2,234 SqFt
3 Beds
2.5 Baths
2,234 SqFt
Key Details
Property Type Townhouse
Sub Type Townhouse
Listing Status Active
Purchase Type For Rent
Square Footage 2,234 sqft
Subdivision Logan Point
MLS Listing ID 7464895
Style Townhouse
Bedrooms 3
Full Baths 2
Half Baths 1
HOA Y/N No
Originating Board First Multiple Listing Service
Year Built 2024
Available Date 2024-10-02
Lot Size 4,356 Sqft
Acres 0.1
Property Description
Location
State GA
County Walton
Lake Name None
Rooms
Bedroom Description Roommate Floor Plan
Other Rooms None
Basement None
Dining Room None
Interior
Interior Features High Ceilings 9 ft Main, High Ceilings 9 ft Upper, Beamed Ceilings, Recessed Lighting, Walk-In Closet(s), Double Vanity
Heating Central, Zoned
Cooling Central Air, Zoned
Flooring Carpet, Laminate, Hardwood
Fireplaces Number 1
Fireplaces Type Family Room, Factory Built
Window Features Insulated Windows,Double Pane Windows
Appliance Dishwasher, Disposal, Refrigerator, Gas Cooktop
Laundry Laundry Room, Upper Level
Exterior
Exterior Feature Other
Garage Garage Door Opener, Garage
Garage Spaces 2.0
Fence None
Pool None
Community Features Homeowners Assoc, Sidewalks, Street Lights
Utilities Available Cable Available, Electricity Available, Natural Gas Available, Phone Available, Sewer Available, Underground Utilities, Water Available
Waterfront Description None
View Other
Roof Type Composition
Street Surface Paved
Accessibility None
Handicap Access None
Porch Patio
Total Parking Spaces 2
Private Pool false
Building
Lot Description Corner Lot
Story Two
Architectural Style Townhouse
Level or Stories Two
Structure Type Other
New Construction No
Schools
Elementary Schools Bay Creek
Middle Schools Loganville
High Schools Loganville
Others
Senior Community no
Tax ID NL12F00000009000








