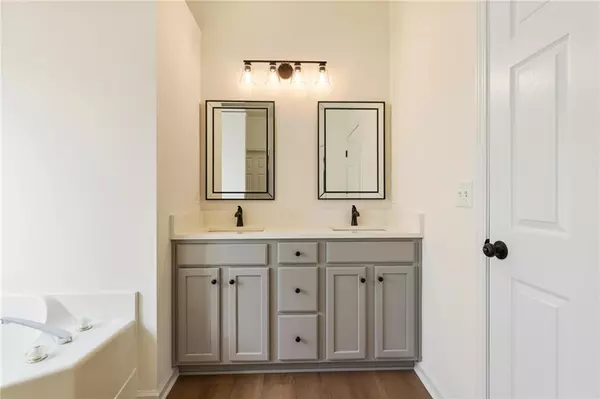
5 Beds
3 Baths
1,959 SqFt
5 Beds
3 Baths
1,959 SqFt
Key Details
Property Type Single Family Home
Sub Type Single Family Residence
Listing Status Pending
Purchase Type For Sale
Square Footage 1,959 sqft
Price per Sqft $191
Subdivision Austin Plantation Ph Ii
MLS Listing ID 7460583
Style Ranch,Traditional
Bedrooms 5
Full Baths 3
Construction Status Resale
HOA Y/N No
Originating Board First Multiple Listing Service
Year Built 2002
Annual Tax Amount $3,894
Tax Year 2023
Lot Size 0.480 Acres
Acres 0.48
Property Description
The heart of this home is the kitchen, featuring brand-new quartz countertops and sleek new appliances—perfect for cooking up your favorite meals or entertaining guests. The open-concept layout flows seamlessly into the living and dining areas, creating a bright and welcoming atmosphere.
The spacious basement, spanning 1,839 square feet, is a standout feature. It offers two additional bedrooms, a full bathroom, and endless possibilities—whether you’re looking for a guest suite, home office, or entertainment space.
Step outside to your brand-new deck, ideal for enjoying your morning coffee or hosting summer barbecues. The large backyard provides plenty of space for outdoor activities, and with no HOA restrictions, you have the freedom to personalize your property to suit your lifestyle.
Located in a peaceful neighborhood yet close to all amenities, this home offers the perfect combination of tranquility and convenience. Don’t miss out on this move-in-ready gem—schedule your private tour today and make this dream home yours!
Location
State GA
County Paulding
Lake Name None
Rooms
Bedroom Description Master on Main,Oversized Master
Other Rooms Shed(s)
Basement Daylight, Finished, Finished Bath, Full, Interior Entry, Walk-Out Access
Main Level Bedrooms 3
Dining Room Seats 12+, Separate Dining Room
Interior
Interior Features High Ceilings 9 ft Main, Walk-In Closet(s)
Heating Central, Forced Air
Cooling Ceiling Fan(s), Central Air
Flooring Hardwood
Fireplaces Number 1
Fireplaces Type Family Room
Window Features None
Appliance Dishwasher, Disposal, Gas Oven, Gas Water Heater, Microwave, Refrigerator
Laundry Laundry Room, Main Level
Exterior
Exterior Feature Other
Garage Attached, Garage, Garage Faces Front
Garage Spaces 2.0
Fence Back Yard
Pool None
Community Features None
Utilities Available Cable Available, Electricity Available, Natural Gas Available, Phone Available
Waterfront Description None
View Other
Roof Type Composition,Shingle
Street Surface Asphalt
Accessibility None
Handicap Access None
Porch Deck
Parking Type Attached, Garage, Garage Faces Front
Private Pool false
Building
Lot Description Back Yard, Cul-De-Sac, Front Yard, Landscaped
Story Two
Foundation Concrete Perimeter
Sewer Septic Tank
Water Public
Architectural Style Ranch, Traditional
Level or Stories Two
Structure Type Vinyl Siding
New Construction No
Construction Status Resale
Schools
Elementary Schools Nebo
Middle Schools South Paulding
High Schools South Paulding
Others
Senior Community no
Restrictions false
Tax ID 052474
Ownership Fee Simple
Financing no
Special Listing Condition None








