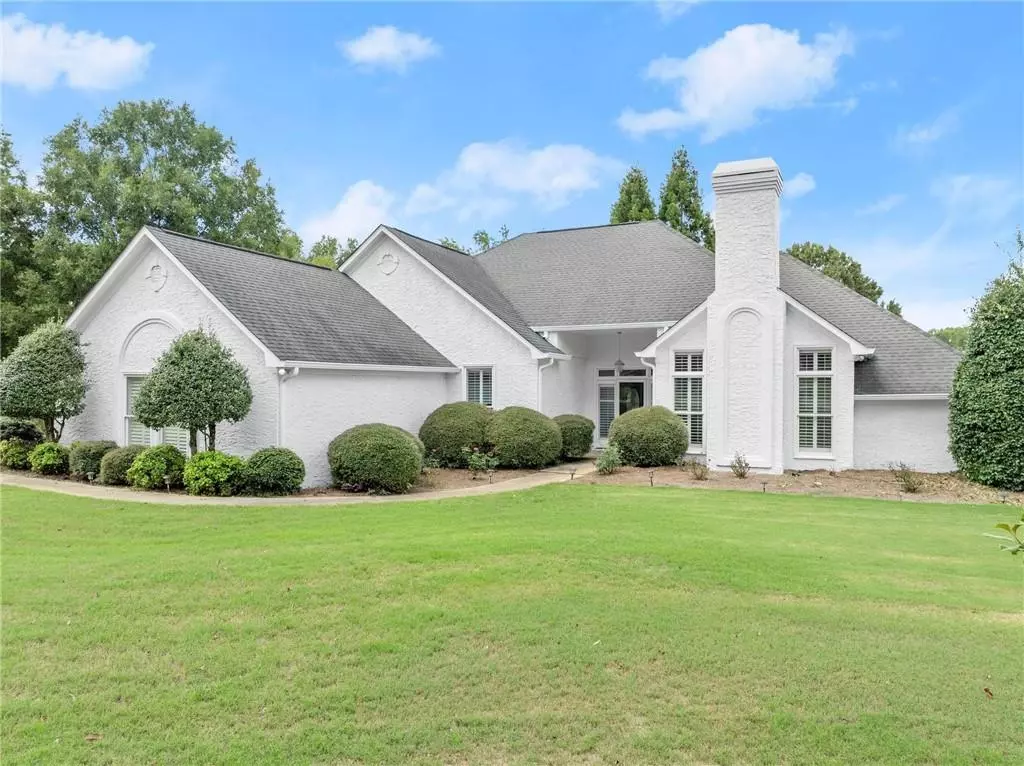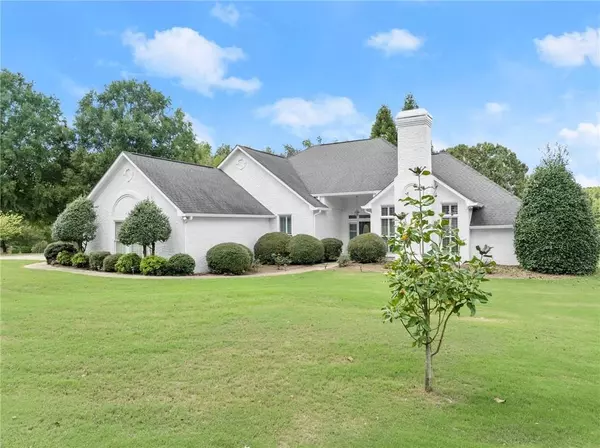
3 Beds
2 Baths
2,265 SqFt
3 Beds
2 Baths
2,265 SqFt
Key Details
Property Type Single Family Home
Sub Type Single Family Residence
Listing Status Active
Purchase Type For Sale
Square Footage 2,265 sqft
Price per Sqft $213
Subdivision Royal Lakes
MLS Listing ID 7463559
Style Ranch
Bedrooms 3
Full Baths 2
Construction Status Resale
HOA Fees $350
HOA Y/N Yes
Originating Board First Multiple Listing Service
Year Built 1989
Annual Tax Amount $4,461
Tax Year 2023
Lot Size 0.760 Acres
Acres 0.76
Property Description
Location
State GA
County Hall
Lake Name None
Rooms
Bedroom Description Master on Main
Other Rooms None
Basement None
Main Level Bedrooms 3
Dining Room None
Interior
Interior Features Vaulted Ceiling(s), Walk-In Closet(s)
Heating Electric
Cooling Central Air
Flooring Hardwood, Tile
Fireplaces Number 2
Fireplaces Type Brick
Window Features None
Appliance Dishwasher, Electric Water Heater, Microwave
Laundry Main Level
Exterior
Exterior Feature None
Parking Features Garage
Garage Spaces 2.0
Fence None
Pool None
Community Features Clubhouse, Golf, Pool, Street Lights, Homeowners Assoc, Restaurant
Utilities Available None
Waterfront Description None
View Golf Course
Roof Type Shingle
Street Surface Asphalt
Accessibility None
Handicap Access None
Porch Patio
Total Parking Spaces 2
Private Pool false
Building
Lot Description Corner Lot
Story One
Foundation Slab
Sewer Septic Tank
Water Public
Architectural Style Ranch
Level or Stories One
Structure Type Stucco
New Construction No
Construction Status Resale
Schools
Elementary Schools Chicopee
Middle Schools South Hall
High Schools Johnson - Hall
Others
Senior Community no
Restrictions true
Tax ID 15037G000053
Special Listing Condition None








