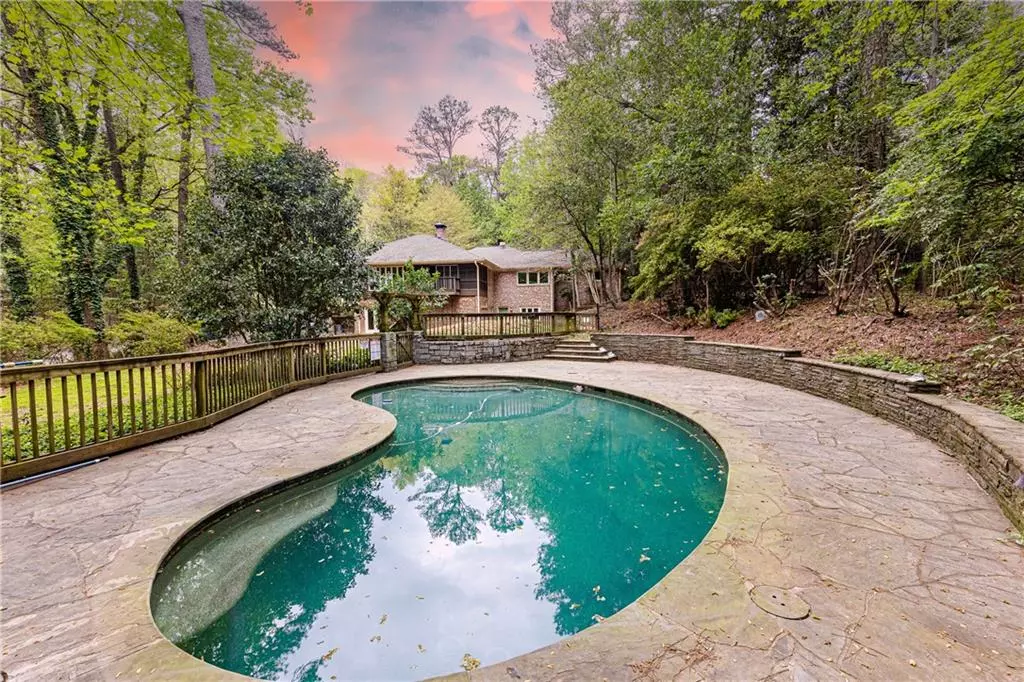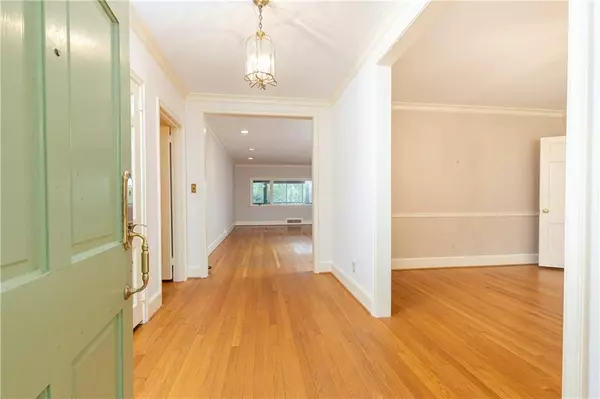3 Beds
3.5 Baths
3,409 SqFt
3 Beds
3.5 Baths
3,409 SqFt
Key Details
Property Type Single Family Home
Sub Type Single Family Residence
Listing Status Active
Purchase Type For Rent
Square Footage 3,409 sqft
Subdivision Buckhead
MLS Listing ID 7461829
Style Ranch,Traditional
Bedrooms 3
Full Baths 3
Half Baths 1
HOA Y/N No
Originating Board First Multiple Listing Service
Year Built 1952
Available Date 2024-10-01
Lot Size 1.553 Acres
Acres 1.553
Property Description
Perfect for anyone looking for a quiet, lush, and private setting when at home while being minutes from all Atlanta's amenities! This property is minutes to schools, major interstates to go any direction, The Battery, the Upper Westside, The Beltline, golfing, shopping, and more!
Location
State GA
County Fulton
Lake Name None
Rooms
Bedroom Description Master on Main,Roommate Floor Plan
Other Rooms Pool House
Basement Exterior Entry, Finished, Full, Interior Entry
Main Level Bedrooms 3
Dining Room Separate Dining Room
Interior
Interior Features Bookcases, Entrance Foyer, High Speed Internet, Wet Bar
Heating Natural Gas
Cooling Central Air
Flooring Carpet, Hardwood, Other
Fireplaces Number 2
Fireplaces Type Basement, Living Room
Window Features None
Appliance Dishwasher, Gas Range, Refrigerator
Laundry In Kitchen
Exterior
Exterior Feature Private Yard, Rear Stairs, Storage
Parking Features Attached, Drive Under Main Level, Driveway, Garage, Garage Faces Side
Garage Spaces 2.0
Fence None
Pool In Ground, Private, Salt Water
Community Features Near Schools, Near Shopping, Street Lights
Utilities Available Cable Available, Electricity Available, Natural Gas Available, Phone Available, Sewer Available, Water Available
Waterfront Description None
View Trees/Woods
Roof Type Composition
Street Surface Asphalt,Paved
Accessibility None
Handicap Access None
Porch Deck, Screened
Private Pool true
Building
Lot Description Corner Lot, Front Yard, Level, Private, Wooded
Story Two
Architectural Style Ranch, Traditional
Level or Stories Two
Structure Type Brick 3 Sides
New Construction No
Schools
Elementary Schools Jackson - Atlanta
Middle Schools Willis A. Sutton
High Schools North Atlanta
Others
Senior Community no
Tax ID 17 023300020191








