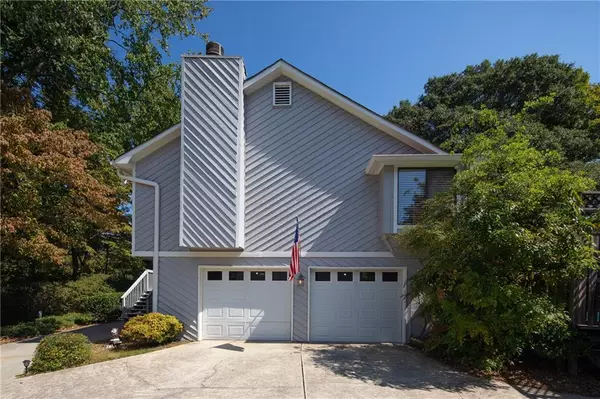
4 Beds
3 Baths
2,754 SqFt
4 Beds
3 Baths
2,754 SqFt
Key Details
Property Type Single Family Home
Sub Type Single Family Residence
Listing Status Active
Purchase Type For Sale
Square Footage 2,754 sqft
Price per Sqft $197
Subdivision Ivy Mill
MLS Listing ID 7459140
Style Contemporary,Modern
Bedrooms 4
Full Baths 3
Construction Status Resale
HOA Y/N No
Originating Board First Multiple Listing Service
Year Built 1984
Annual Tax Amount $4,073
Tax Year 2023
Lot Size 0.420 Acres
Acres 0.42
Property Description
Location
State GA
County Gwinnett
Lake Name None
Rooms
Bedroom Description In-Law Floorplan,Oversized Master,Split Bedroom Plan
Other Rooms None
Basement Driveway Access, Finished, Other
Dining Room Open Concept
Interior
Interior Features Disappearing Attic Stairs, High Ceilings 10 ft Main, High Speed Internet
Heating Central, Natural Gas
Cooling Central Air, Electric
Flooring Carpet, Ceramic Tile, Laminate, Vinyl
Fireplaces Number 2
Fireplaces Type Family Room, Gas Starter, Living Room, Masonry, Stone
Window Features Double Pane Windows,Skylight(s),Window Treatments
Appliance Dishwasher, Disposal, Dryer, Electric Cooktop, Electric Oven, Electric Range, Gas Water Heater, Range Hood, Refrigerator, Self Cleaning Oven, Washer
Laundry In Hall, Laundry Closet, Lower Level
Exterior
Exterior Feature Balcony
Garage Driveway, Garage, Garage Door Opener, Garage Faces Side, Parking Pad
Garage Spaces 2.0
Fence Back Yard, Wood
Pool Fenced, In Ground, Private
Community Features Dog Park, Golf, Near Public Transport, Near Schools, Near Shopping, Park, Playground
Utilities Available Cable Available, Electricity Available, Natural Gas Available, Underground Utilities, Water Available
Waterfront Description None
View Pool, Trees/Woods
Roof Type Composition,Shingle
Street Surface Asphalt
Accessibility None
Handicap Access None
Porch Covered, Deck, Patio, Rear Porch
Total Parking Spaces 1
Private Pool true
Building
Lot Description Back Yard, Front Yard, Sloped
Story Multi/Split
Foundation Block, Concrete Perimeter, Slab
Sewer Septic Tank
Water Public
Architectural Style Contemporary, Modern
Level or Stories Multi/Split
Structure Type Cedar,Frame,Stone
New Construction No
Construction Status Resale
Schools
Elementary Schools Berkeley Lake
Middle Schools Duluth
High Schools Duluth
Others
Senior Community no
Restrictions false
Tax ID R6287 155
Special Listing Condition None








