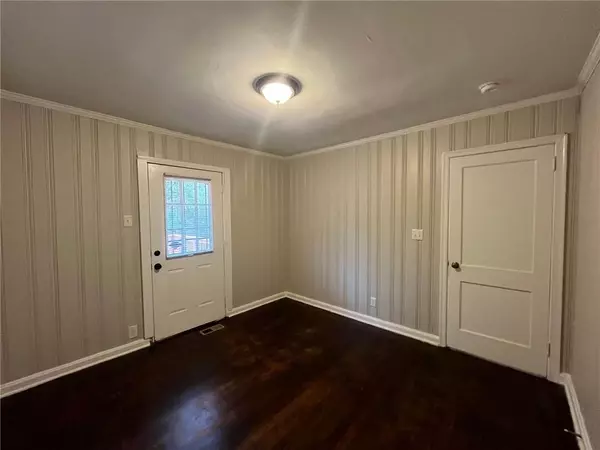
3 Beds
1 Bath
1,148 SqFt
3 Beds
1 Bath
1,148 SqFt
Key Details
Property Type Single Family Home
Sub Type Single Family Residence
Listing Status Active
Purchase Type For Rent
Square Footage 1,148 sqft
Subdivision Glen Meadows
MLS Listing ID 7458452
Style Ranch
Bedrooms 3
Full Baths 1
HOA Y/N No
Originating Board First Multiple Listing Service
Year Built 1952
Available Date 2024-09-09
Lot Size 0.300 Acres
Acres 0.3
Property Description
Location
State GA
County Dekalb
Lake Name None
Rooms
Bedroom Description Master on Main
Other Rooms None
Basement None
Main Level Bedrooms 3
Dining Room Open Concept, Separate Dining Room
Interior
Interior Features Other
Heating Central
Cooling Central Air
Flooring Hardwood
Fireplaces Type None
Window Features None
Appliance Dryer, Gas Cooktop, Range Hood, Washer
Laundry In Kitchen, Main Level
Exterior
Exterior Feature Private Entrance
Garage Carport, Parking Pad
Fence None
Pool None
Community Features None
Utilities Available Cable Available, Electricity Available, Natural Gas Available, Phone Available, Sewer Available, Underground Utilities, Water Available
Waterfront Description None
View Neighborhood, Trees/Woods
Roof Type Composition
Street Surface None
Accessibility None
Handicap Access None
Porch Deck
Private Pool false
Building
Lot Description Back Yard
Story One
Architectural Style Ranch
Level or Stories One
Structure Type Brick
New Construction No
Schools
Elementary Schools Toney
Middle Schools Columbia - Dekalb
High Schools Columbia
Others
Senior Community no
Tax ID 15 169 01 120








