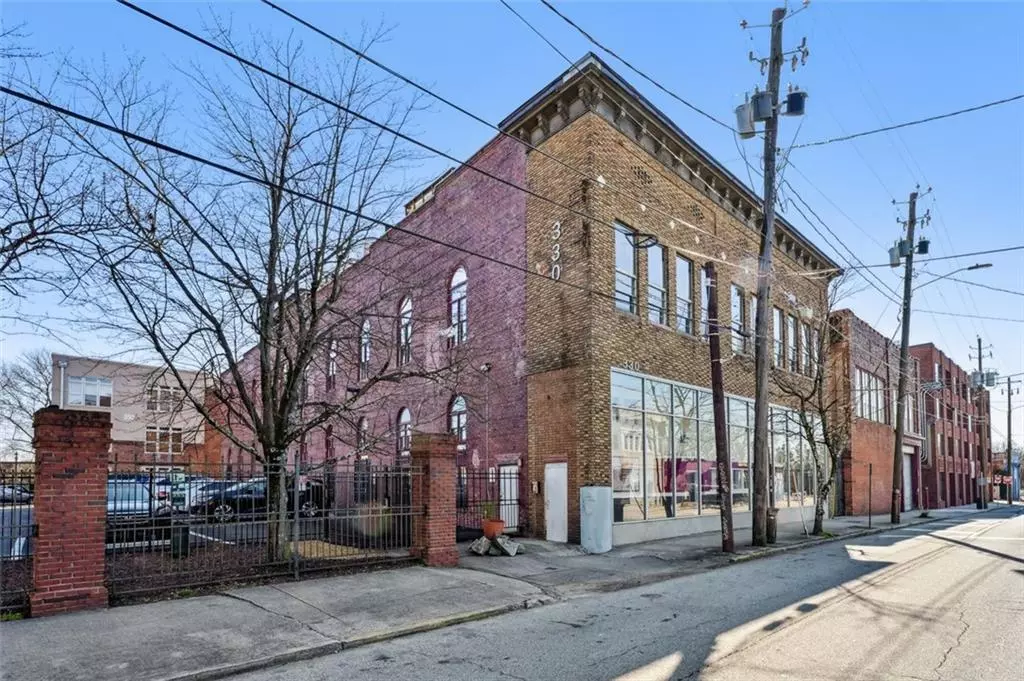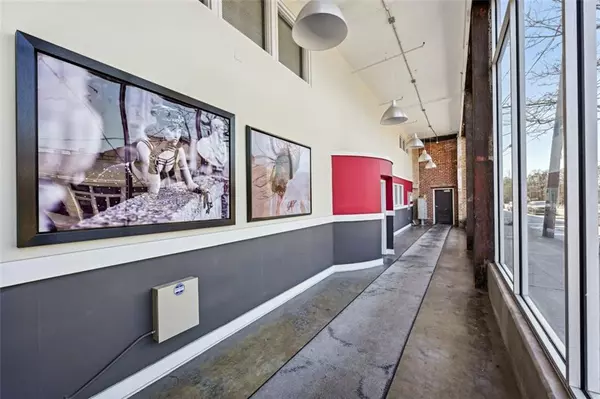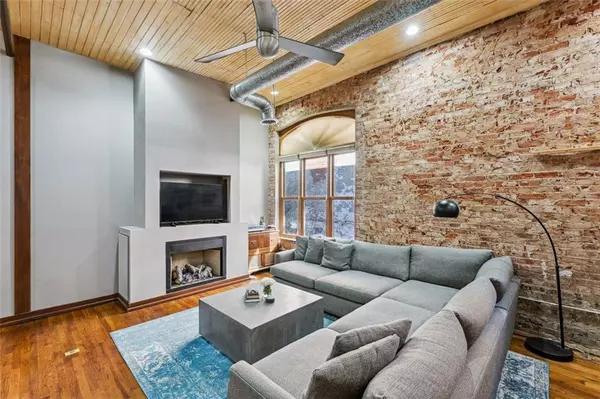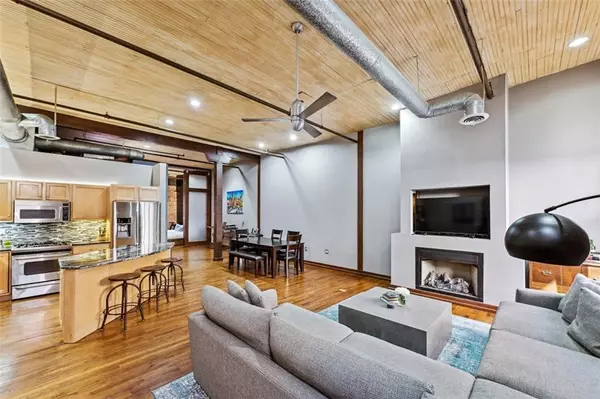1 Bed
1 Bath
1,244 SqFt
1 Bed
1 Bath
1,244 SqFt
Key Details
Property Type Condo
Sub Type Condominium
Listing Status Active
Purchase Type For Sale
Square Footage 1,244 sqft
Price per Sqft $281
Subdivision 330 Peters Street Lofts
MLS Listing ID 7458629
Style Mid-Rise (up to 5 stories),Loft
Bedrooms 1
Full Baths 1
Construction Status Resale
HOA Fees $380
HOA Y/N Yes
Originating Board First Multiple Listing Service
Year Built 1997
Annual Tax Amount $5,013
Tax Year 2023
Lot Size 1,263 Sqft
Acres 0.029
Property Description
Location
State GA
County Fulton
Lake Name None
Rooms
Bedroom Description Master on Main,Oversized Master
Other Rooms Other
Basement None
Main Level Bedrooms 1
Dining Room Open Concept
Interior
Interior Features High Ceilings 10 ft Main, Double Vanity, Walk-In Closet(s)
Heating Central
Cooling Central Air, Electric
Flooring Hardwood
Fireplaces Number 1
Fireplaces Type Gas Starter
Window Features None
Appliance Gas Range, Refrigerator, Dishwasher
Laundry Main Level
Exterior
Exterior Feature Other
Parking Features Assigned, Covered
Fence None
Pool None
Community Features Sidewalks, Homeowners Assoc, Street Lights
Utilities Available Water Available, Sewer Available, Electricity Available, Natural Gas Available
Waterfront Description None
View City
Roof Type Composition
Street Surface Paved
Accessibility None
Handicap Access None
Porch None
Total Parking Spaces 1
Private Pool false
Building
Lot Description Level
Story One
Foundation None
Sewer Public Sewer
Water Public
Architectural Style Mid-Rise (up to 5 stories), Loft
Level or Stories One
Structure Type Brick
New Construction No
Construction Status Resale
Schools
Elementary Schools Hillside
Middle Schools David T Howard
High Schools Midtown
Others
HOA Fee Include Maintenance Structure,Water
Senior Community no
Restrictions false
Tax ID 14 008500020585
Ownership Condominium
Financing no
Special Listing Condition None








