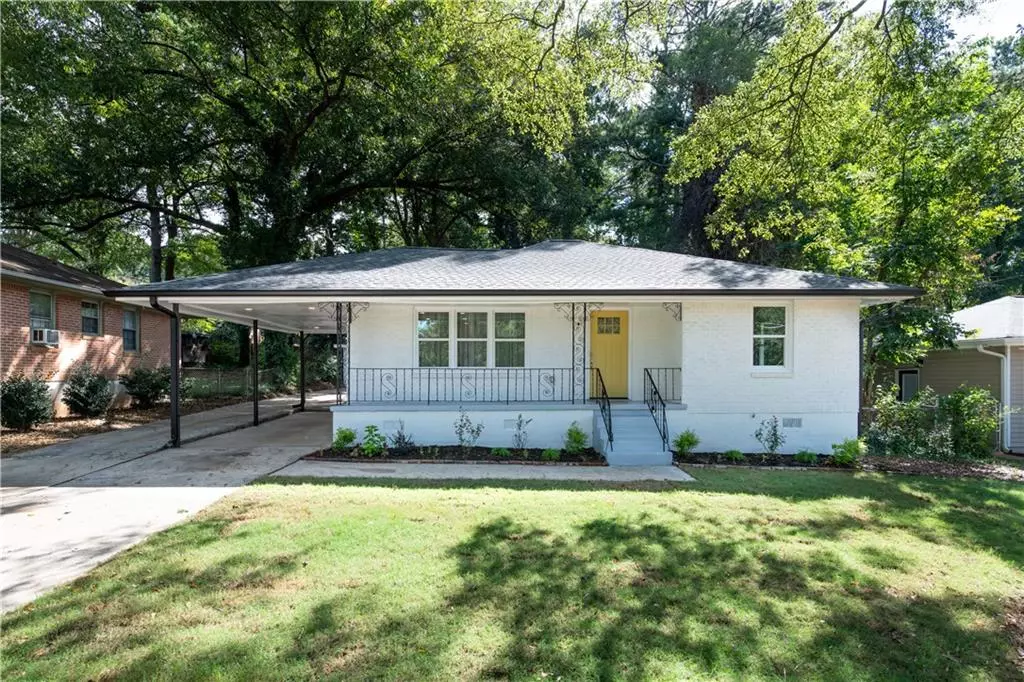3 Beds
3 Baths
1,524 SqFt
3 Beds
3 Baths
1,524 SqFt
Key Details
Property Type Single Family Home
Sub Type Single Family Residence
Listing Status Pending
Purchase Type For Sale
Square Footage 1,524 sqft
Price per Sqft $249
Subdivision East Lake Terrace
MLS Listing ID 7455900
Style Ranch
Bedrooms 3
Full Baths 3
Construction Status Resale
HOA Y/N No
Originating Board First Multiple Listing Service
Year Built 1954
Annual Tax Amount $597
Tax Year 2023
Lot Size 8,712 Sqft
Acres 0.2
Property Description
Discover your dream home in this beautifully renovated 3-bedroom, 3-bathroom residence, complete with a versatile bonus bedroom and an extraordinary detached garage. Nestled in a highly sought-after neighborhood, this property combines modern luxury with functional design. Step inside to find a living area bathed in natural light, featuring gorgeous original hardwood oak floors. The dining area integrated with the fully-updated kitchen work nicely for both casual family dinners and entertaining guests. The gleaming white kitchen boasts premium stainless steel appliances, granite countertops and a generous peninsula.
The master suite offers a peaceful retreat with a luxurious en-suite bathroom that includes double vanities and tile shower. An additional well-sized bedroom has its own modern full bathroom, ensuring privacy and comfort. A third bedroom and bonus 4th BEDROOM share another full bath. Bonus bedroom could also be an office, nursery, playroom, studio, etc.!
Outside, down the steps from a new deck, you'll find a private, beautifully landscaped backyard for relaxation and entertaining. The detached garage, equipped with an automatic garage door opener, is a standout feature. It’s wide, so there is ample space in the garage for an office, workshop, art studio, or storage.
Additional features of this home include brand new energy-efficient central air conditioning, new wiring, new plumbing, new appliances, new lighting, new 30-year roof, sod front and back, covered parking IN ADDITION to the garage, secondary bedroom suite has a separate exterior entrance. Conveniently located it’s a breeze to get to Kirkwood, Oakhurst, downtown Decatur, downtown Atlanta, Emory University and I-20, from which you can get anywhere!
Don’t miss out on the chance to own this exceptional home with a unique garage. Contact us today to schedule your tour and see everything this property has to offer!
Location
State GA
County Dekalb
Lake Name None
Rooms
Bedroom Description Roommate Floor Plan
Other Rooms Other
Basement Crawl Space
Main Level Bedrooms 3
Dining Room Separate Dining Room
Interior
Interior Features Double Vanity, Dry Bar, Low Flow Plumbing Fixtures, Recessed Lighting, Other
Heating Central, Forced Air, Natural Gas
Cooling Ceiling Fan(s), Central Air, Electric
Flooring Ceramic Tile, Hardwood
Fireplaces Type None
Window Features Double Pane Windows
Appliance Dishwasher, Disposal, Gas Range, Gas Water Heater, Microwave, Refrigerator
Laundry In Hall, Laundry Closet
Exterior
Exterior Feature Private Yard, Rain Gutters
Parking Features Carport, Detached, Driveway, Garage, Garage Door Opener
Garage Spaces 1.0
Fence Back Yard
Pool None
Community Features Near Schools
Utilities Available Electricity Available, Natural Gas Available, Sewer Available, Water Available
Waterfront Description None
View Other
Roof Type Composition,Ridge Vents,Shingle
Street Surface Asphalt
Accessibility None
Handicap Access None
Porch Covered, Deck
Total Parking Spaces 2
Private Pool false
Building
Lot Description Back Yard, Cleared, Level, Private
Story One
Foundation Block
Sewer Public Sewer
Water Public
Architectural Style Ranch
Level or Stories One
Structure Type Brick 4 Sides,Cement Siding
New Construction No
Construction Status Resale
Schools
Elementary Schools Columbia
Middle Schools Columbia - Dekalb
High Schools Columbia
Others
Senior Community no
Restrictions false
Tax ID 15 167 09 021
Special Listing Condition None








