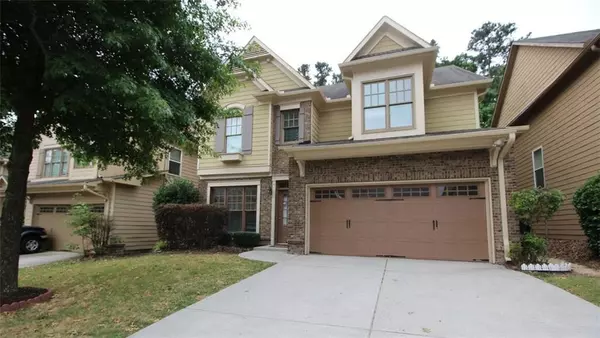
4 Beds
2.5 Baths
2,199 SqFt
4 Beds
2.5 Baths
2,199 SqFt
Key Details
Property Type Single Family Home
Sub Type Single Family Residence
Listing Status Pending
Purchase Type For Rent
Square Footage 2,199 sqft
Subdivision Autumnbrooke
MLS Listing ID 7457482
Style Traditional
Bedrooms 4
Full Baths 2
Half Baths 1
HOA Y/N No
Originating Board First Multiple Listing Service
Year Built 2006
Available Date 2024-09-30
Lot Size 6,098 Sqft
Acres 0.14
Property Description
Location
State GA
County Gwinnett
Lake Name None
Rooms
Bedroom Description Master on Main
Other Rooms None
Basement None
Main Level Bedrooms 1
Dining Room Separate Dining Room
Interior
Interior Features Disappearing Attic Stairs, Double Vanity, Entrance Foyer, High Ceilings 9 ft Main, High Ceilings 9 ft Upper, High Ceilings 10 ft Main, Tray Ceiling(s), Walk-In Closet(s)
Heating Forced Air, Natural Gas
Cooling Central Air
Flooring Carpet, Hardwood
Fireplaces Number 1
Fireplaces Type Family Room, Gas Log, Gas Starter, Glass Doors
Window Features None
Appliance Gas Range, Refrigerator, Dishwasher, Microwave
Laundry Main Level
Exterior
Exterior Feature None
Garage Garage
Garage Spaces 2.0
Fence None
Pool None
Community Features Homeowners Assoc, Street Lights
Utilities Available Underground Utilities
Waterfront Description None
View Other
Roof Type Other
Street Surface Paved
Accessibility None
Handicap Access None
Porch None
Parking Type Garage
Total Parking Spaces 2
Private Pool false
Building
Lot Description Level, Wooded
Story Two
Architectural Style Traditional
Level or Stories Two
Structure Type Brick Front,Cement Siding
New Construction No
Schools
Elementary Schools Harmony - Gwinnett
Middle Schools Jones
High Schools Mill Creek
Others
Senior Community no
Tax ID R7186 188








