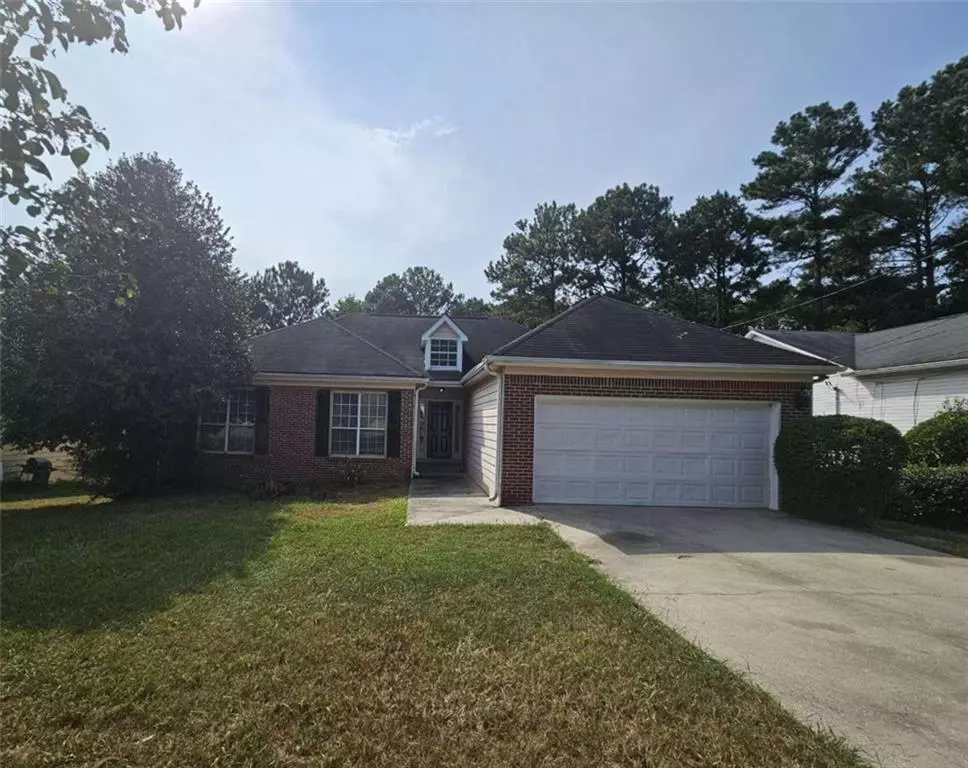
4 Beds
3 Baths
1,509 SqFt
4 Beds
3 Baths
1,509 SqFt
Key Details
Property Type Single Family Home
Sub Type Single Family Residence
Listing Status Pending
Purchase Type For Sale
Square Footage 1,509 sqft
Price per Sqft $174
Subdivision Robinson Wood
MLS Listing ID 7455237
Style Ranch
Bedrooms 4
Full Baths 3
Construction Status Resale
HOA Y/N No
Originating Board First Multiple Listing Service
Year Built 1996
Annual Tax Amount $3,165
Tax Year 2022
Lot Size 8,973 Sqft
Acres 0.206
Property Description
This is the right property for the right price. A ranch brick home on a full basement with just as much room upstairs and it is in the basement. Nice-sized rooms and lots of windows. Large walk-in closet. The basement is a whole house by itself. The backyard is flat. The driveway is long for all your guests. If you miss this one then you have missed your dream home minutes from the airport, shopping, entertainment, and schools.
Location
State GA
County Fulton
Lake Name None
Rooms
Bedroom Description Master on Main
Other Rooms None
Basement Daylight, Exterior Entry, Finished, Finished Bath, Full, Interior Entry
Main Level Bedrooms 3
Dining Room Other
Interior
Interior Features Disappearing Attic Stairs
Heating Central
Cooling Central Air
Flooring Hardwood
Fireplaces Number 1
Fireplaces Type Family Room
Window Features None
Appliance Dishwasher, Gas Water Heater
Laundry In Kitchen, Laundry Room
Exterior
Exterior Feature Other
Garage Attached, Garage
Garage Spaces 2.0
Fence None
Pool None
Community Features Near Public Transport, Near Schools, Near Shopping, Street Lights
Utilities Available Cable Available, Electricity Available, Natural Gas Available
Waterfront Description None
View Other
Roof Type Slate
Street Surface Other
Accessibility None
Handicap Access None
Porch Deck
Total Parking Spaces 2
Private Pool false
Building
Lot Description Level
Story Two
Foundation None
Sewer Public Sewer
Water Public
Architectural Style Ranch
Level or Stories Two
Structure Type Brick,Cement Siding,Concrete
New Construction No
Construction Status Resale
Schools
Elementary Schools Nolan
Middle Schools Mcnair - Fulton
High Schools Creekside
Others
Senior Community no
Restrictions false
Tax ID 13 016300040267
Ownership Other
Financing no
Special Listing Condition None








