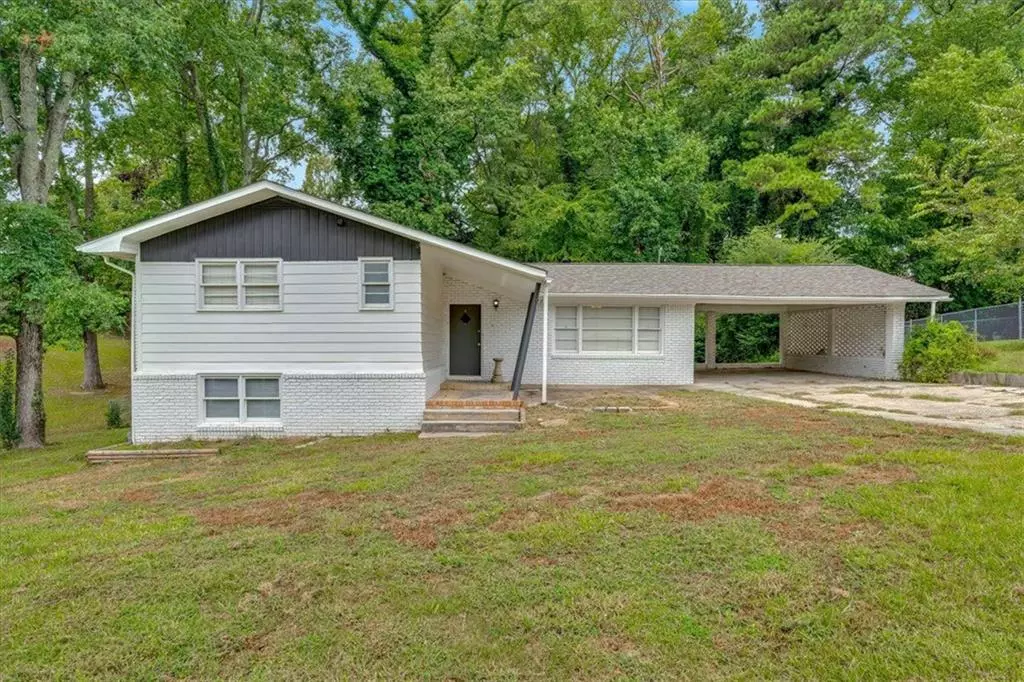
3 Beds
1.5 Baths
2,009 SqFt
3 Beds
1.5 Baths
2,009 SqFt
Key Details
Property Type Single Family Home
Sub Type Single Family Residence
Listing Status Active
Purchase Type For Sale
Square Footage 2,009 sqft
Price per Sqft $124
Subdivision English Heights
MLS Listing ID 7455226
Style Ranch
Bedrooms 3
Full Baths 1
Half Baths 1
Construction Status Resale
HOA Y/N No
Originating Board First Multiple Listing Service
Year Built 1961
Annual Tax Amount $1,895
Tax Year 2023
Lot Size 0.350 Acres
Acres 0.35
Property Description
Location
State GA
County Douglas
Lake Name None
Rooms
Bedroom Description None
Other Rooms None
Basement Finished, Daylight
Main Level Bedrooms 3
Dining Room None
Interior
Interior Features High Ceilings 9 ft Lower, Other
Heating Central
Cooling Central Air
Flooring Vinyl, Hardwood
Fireplaces Type None
Window Features None
Appliance Dishwasher, Gas Oven, Microwave
Laundry In Basement
Exterior
Exterior Feature None
Parking Features Carport
Fence Chain Link, Back Yard
Pool None
Community Features None
Utilities Available Cable Available, Electricity Available, Natural Gas Available, Phone Available, Water Available
Waterfront Description None
View Trees/Woods
Roof Type Shingle,Composition
Street Surface Asphalt
Accessibility None
Handicap Access None
Porch Patio
Total Parking Spaces 4
Private Pool false
Building
Lot Description Level, Private
Story One and One Half
Foundation Combination
Sewer Septic Tank
Water Public
Architectural Style Ranch
Level or Stories One and One Half
Structure Type Brick
New Construction No
Construction Status Resale
Schools
Elementary Schools Eastside - Douglas
Middle Schools Chestnut Log
High Schools Lithia Springs
Others
Senior Community no
Restrictions false
Tax ID 07461820042
Special Listing Condition None








