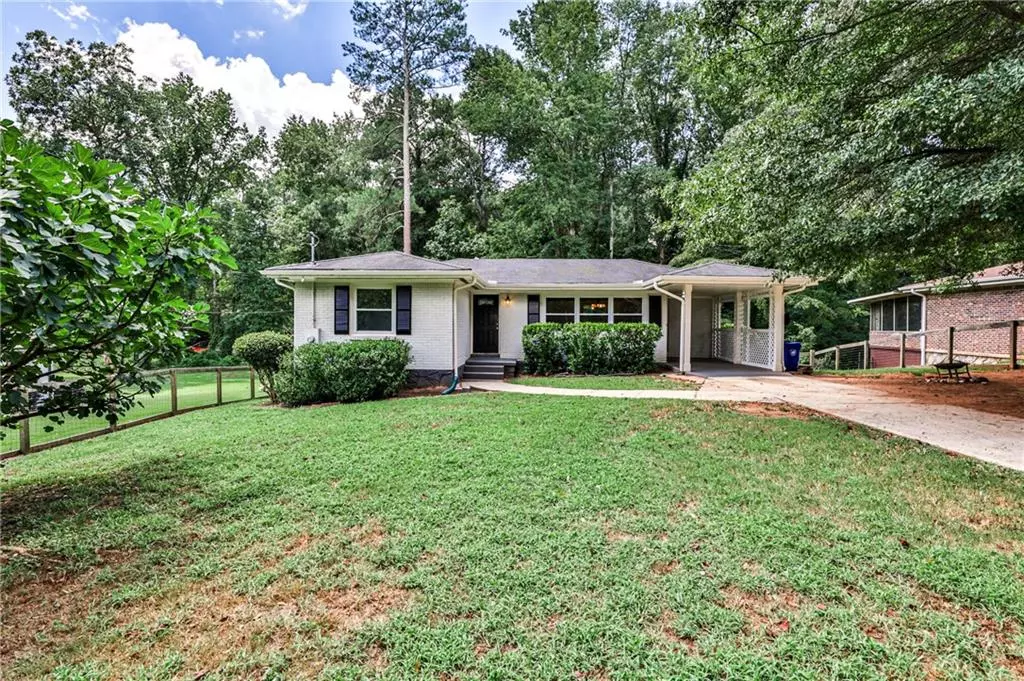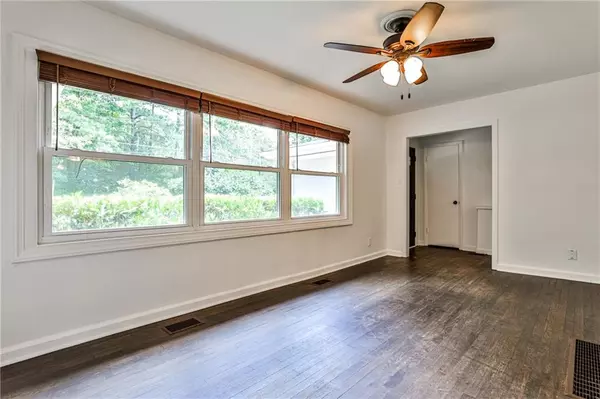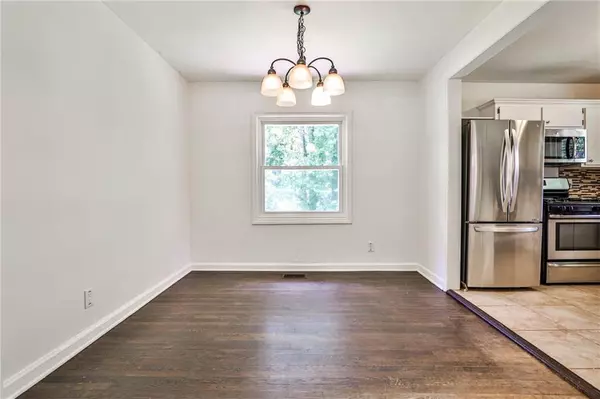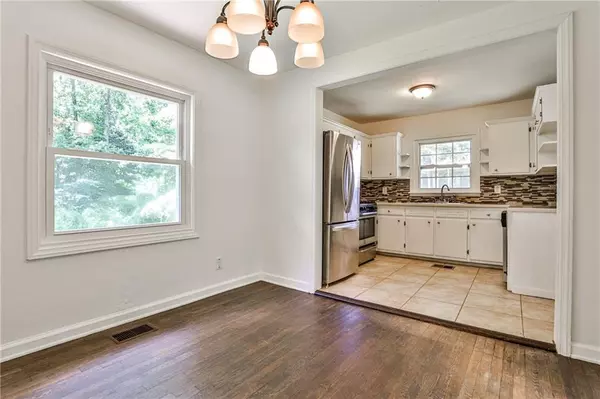
3 Beds
1 Bath
1,058 SqFt
3 Beds
1 Bath
1,058 SqFt
Key Details
Property Type Single Family Home
Sub Type Single Family Residence
Listing Status Active
Purchase Type For Sale
Square Footage 1,058 sqft
Price per Sqft $254
Subdivision Altoloma Homes
MLS Listing ID 7443100
Style Ranch
Bedrooms 3
Full Baths 1
Construction Status Resale
HOA Y/N No
Originating Board First Multiple Listing Service
Year Built 1955
Annual Tax Amount $3,565
Tax Year 2023
Lot Size 0.600 Acres
Acres 0.6
Property Description
Location
State GA
County Dekalb
Lake Name None
Rooms
Bedroom Description Other
Other Rooms None
Basement Other
Main Level Bedrooms 3
Dining Room Separate Dining Room, Other
Interior
Interior Features Other
Heating Central, Forced Air
Cooling Central Air, Electric
Flooring Hardwood, Wood
Fireplaces Type None
Window Features Double Pane Windows
Appliance Dishwasher, Dryer, Gas Range, Washer
Laundry In Hall, Main Level
Exterior
Exterior Feature Private Yard
Garage Carport, Driveway
Fence Fenced, Front Yard
Pool None
Community Features None
Utilities Available Electricity Available, Natural Gas Available, Sewer Available, Water Available
Waterfront Description None
View Other
Roof Type Shingle
Street Surface Asphalt
Accessibility None
Handicap Access None
Porch None
Private Pool false
Building
Lot Description Back Yard, Cleared, Front Yard, Wooded
Story One
Foundation Block, Combination
Sewer Public Sewer
Water Public
Architectural Style Ranch
Level or Stories One
Structure Type Brick,Brick 4 Sides
New Construction No
Construction Status Resale
Schools
Elementary Schools Peachcrest
Middle Schools Mary Mcleod Bethune
High Schools Towers
Others
Senior Community no
Restrictions false
Tax ID 15 199 04 143
Special Listing Condition None








