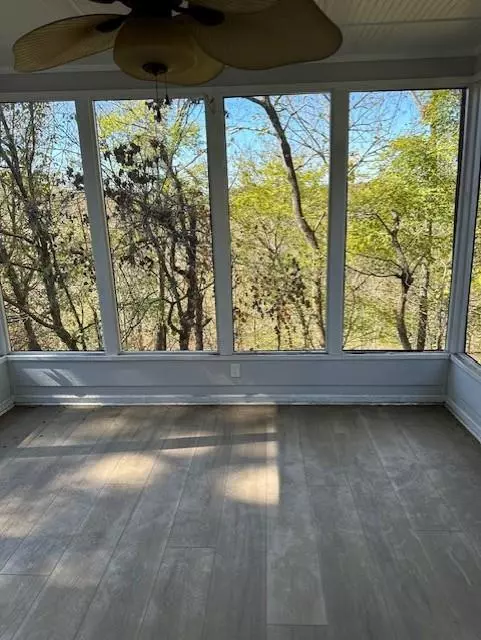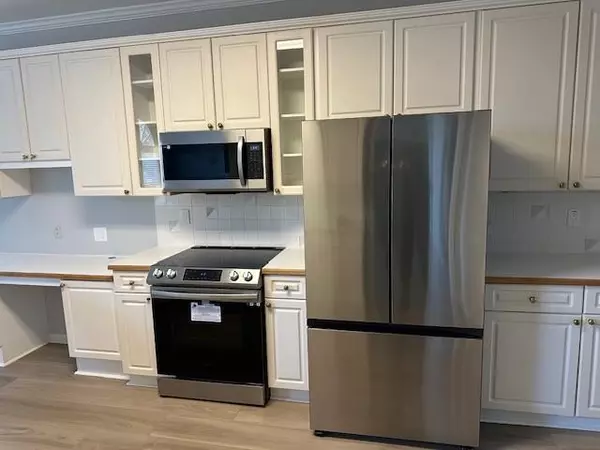
5 Beds
3.5 Baths
3,842 SqFt
5 Beds
3.5 Baths
3,842 SqFt
OPEN HOUSE
Sun Nov 03, 1:00pm - 3:00pm
Key Details
Property Type Single Family Home
Sub Type Single Family Residence
Listing Status Active
Purchase Type For Rent
Square Footage 3,842 sqft
Subdivision Deer Run
MLS Listing ID 7454898
Style Colonial
Bedrooms 5
Full Baths 3
Half Baths 1
HOA Y/N No
Originating Board First Multiple Listing Service
Year Built 1996
Available Date 2024-10-01
Lot Size 0.381 Acres
Acres 0.3808
Property Description
Community has many amenities, including two pools, two sets of tennis courts, playgrounds, basketball courts, and a baseball field. This home is a rare find in a prime location – schedule your showing today!
Location
State GA
County Cherokee
Lake Name None
Rooms
Bedroom Description Master on Main
Other Rooms None
Basement Daylight, Exterior Entry, Finished, Finished Bath, Full, Partial
Main Level Bedrooms 1
Dining Room Butlers Pantry, Separate Dining Room
Interior
Interior Features Beamed Ceilings, Disappearing Attic Stairs, Entrance Foyer, High Ceilings 10 ft Main
Heating Central
Cooling Attic Fan, Ceiling Fan(s), Central Air, Dual
Flooring Carpet, Laminate
Fireplaces Number 1
Fireplaces Type Double Sided
Window Features Bay Window(s),Double Pane Windows
Appliance Dishwasher, Disposal, Electric Range, ENERGY STAR Qualified Appliances, ENERGY STAR Qualified Water Heater, Microwave, Refrigerator
Laundry In Hall, Sink
Exterior
Exterior Feature Private Entrance
Garage Attached, Garage Door Opener, Garage Faces Side
Fence None
Pool None
Community Features Clubhouse, Homeowners Assoc, Near Schools, Near Shopping, Playground, Pool, Sidewalks, Street Lights, Swim Team, Tennis Court(s)
Utilities Available Cable Available, Electricity Available, Natural Gas Available, Sewer Available, Underground Utilities, Water Available
Waterfront Description None
View Trees/Woods
Roof Type Composition
Street Surface Concrete
Accessibility None
Handicap Access None
Porch Breezeway, Covered, Deck, Enclosed
Parking Type Attached, Garage Door Opener, Garage Faces Side
Private Pool false
Building
Lot Description Back Yard, Front Yard, Sprinklers In Front
Story Three Or More
Architectural Style Colonial
Level or Stories Three Or More
Structure Type Brick,HardiPlank Type
New Construction No
Schools
Elementary Schools Carmel
Middle Schools Woodstock
High Schools Woodstock
Others
Senior Community no
Tax ID 15N11B 210








