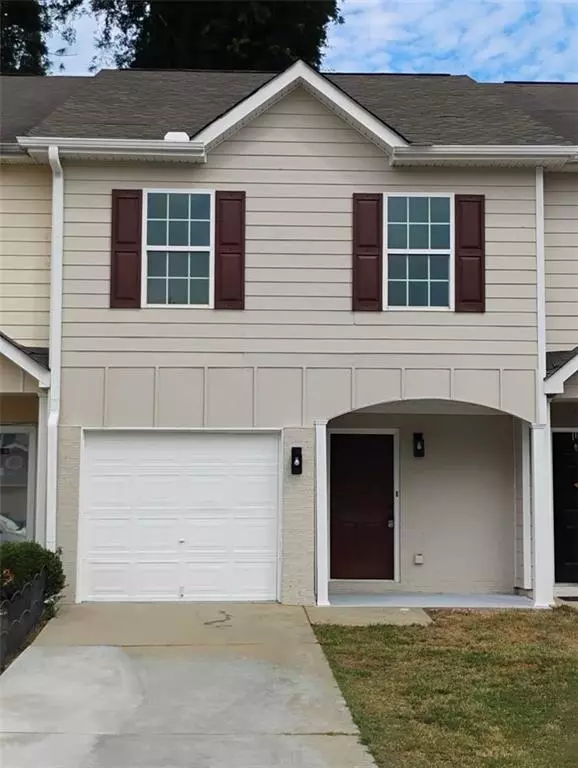
3 Beds
2.5 Baths
1,535 SqFt
3 Beds
2.5 Baths
1,535 SqFt
Key Details
Property Type Townhouse
Sub Type Townhouse
Listing Status Active
Purchase Type For Sale
Square Footage 1,535 sqft
Price per Sqft $140
Subdivision The Villas At Valley Hill
MLS Listing ID 7454682
Style Contemporary
Bedrooms 3
Full Baths 2
Half Baths 1
Construction Status Updated/Remodeled
HOA Y/N No
Originating Board First Multiple Listing Service
Year Built 2007
Annual Tax Amount $2,767
Tax Year 2023
Lot Size 2,299 Sqft
Acres 0.0528
Property Description
Location
State GA
County Clayton
Lake Name None
Rooms
Bedroom Description None
Other Rooms None
Basement None
Dining Room None
Interior
Interior Features Other
Heating Central, Heat Pump
Cooling Ceiling Fan(s), Central Air, Heat Pump
Flooring Carpet, Vinyl
Fireplaces Type None
Window Features Double Pane Windows
Appliance Dishwasher, Electric Range, Microwave, Refrigerator
Laundry In Hall
Exterior
Exterior Feature None
Garage Garage
Garage Spaces 1.0
Fence Back Yard
Pool None
Community Features None
Utilities Available None
Waterfront Description None
View Other
Roof Type Shingle
Street Surface Asphalt
Accessibility None
Handicap Access None
Porch Patio
Private Pool false
Building
Lot Description Other
Story Two
Foundation Slab
Sewer Public Sewer
Water Public
Architectural Style Contemporary
Level or Stories Two
Structure Type Wood Siding
New Construction No
Construction Status Updated/Remodeled
Schools
Elementary Schools Harper - Clayton
Middle Schools Sequoyah - Clayton
High Schools Charles R. Drew
Others
Senior Community no
Restrictions false
Tax ID 13149C F057
Ownership Fee Simple
Acceptable Financing Cash, Conventional, FHA, VA Loan
Listing Terms Cash, Conventional, FHA, VA Loan
Financing yes
Special Listing Condition None








