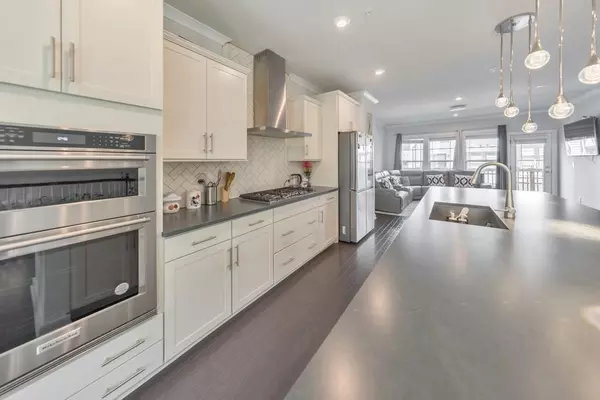
3 Beds
4 Baths
2,427 SqFt
3 Beds
4 Baths
2,427 SqFt
Key Details
Property Type Townhouse
Sub Type Townhouse
Listing Status Active
Purchase Type For Sale
Square Footage 2,427 sqft
Price per Sqft $284
Subdivision Easton
MLS Listing ID 7452505
Style Townhouse
Bedrooms 3
Full Baths 3
Half Baths 2
Construction Status Resale
HOA Fees $319
HOA Y/N Yes
Originating Board First Multiple Listing Service
Year Built 2022
Annual Tax Amount $10,714
Tax Year 2023
Lot Size 1,089 Sqft
Acres 0.025
Property Description
Location
State GA
County Fulton
Lake Name None
Rooms
Bedroom Description Roommate Floor Plan
Other Rooms None
Basement Daylight, Finished, Finished Bath, Walk-Out Access
Dining Room Open Concept
Interior
Interior Features Crown Molding, Double Vanity, Entrance Foyer, Recessed Lighting, Tray Ceiling(s), Walk-In Closet(s)
Heating Forced Air, Natural Gas
Cooling Ceiling Fan(s), Central Air
Flooring Carpet, Ceramic Tile, Hardwood
Fireplaces Type None
Window Features Insulated Windows
Appliance Dishwasher, Gas Oven, Microwave
Laundry Laundry Closet, Upper Level
Exterior
Exterior Feature Private Entrance, Balcony
Parking Features Attached, Garage, Garage Faces Rear
Garage Spaces 2.0
Fence None
Pool None
Community Features Near Beltline, Homeowners Assoc, Near Schools, Near Shopping, Near Public Transport, Near Trails/Greenway, Sidewalks, Street Lights
Utilities Available Other
Waterfront Description None
View Other
Roof Type Composition
Street Surface Asphalt
Accessibility None
Handicap Access None
Porch Rooftop, Patio, Rear Porch
Total Parking Spaces 2
Private Pool false
Building
Lot Description Private, Front Yard
Story Three Or More
Foundation Concrete Perimeter
Sewer Public Sewer
Water Public
Architectural Style Townhouse
Level or Stories Three Or More
Structure Type Other
New Construction No
Construction Status Resale
Schools
Elementary Schools E. Rivers
Middle Schools Willis A. Sutton
High Schools North Atlanta
Others
HOA Fee Include Maintenance Grounds,Pest Control,Trash,Water
Senior Community no
Restrictions false
Tax ID 17 0147 LL3706
Ownership Fee Simple
Financing yes
Special Listing Condition None








