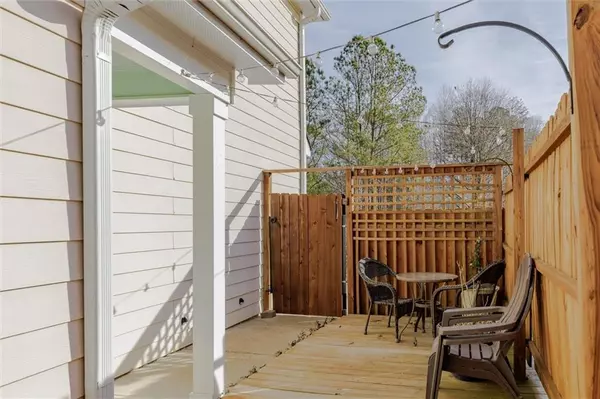3 Beds
2.5 Baths
1,792 SqFt
3 Beds
2.5 Baths
1,792 SqFt
Key Details
Property Type Single Family Home
Sub Type Single Family Residence
Listing Status Active Under Contract
Purchase Type For Sale
Square Footage 1,792 sqft
Price per Sqft $164
Subdivision Hood Park Villas
MLS Listing ID 7454176
Style Traditional
Bedrooms 3
Full Baths 2
Half Baths 1
Construction Status Resale
HOA Fees $550
HOA Y/N Yes
Originating Board First Multiple Listing Service
Year Built 2005
Annual Tax Amount $1,775
Tax Year 2023
Lot Size 4,356 Sqft
Acres 0.1
Property Description
granite countertops, wooden cabinets, and a breakfast bar seamlessly connecting to the living area. Upstairs, all bedrooms and two full
baths await, with the master suite featuring a walk-in closet and custom-built wall closet. Revel in the convenience of upstairs laundry
while enjoying the luxury vinyl plank flooring throughout the home. Outside, the fenced backyard with a storage shed beckons relaxation,
complemented by a covered back patio and side deck. Conveniently located near Hwy 515 and downtown Jasper, this charming abode is
ready to become your new home.
Location
State GA
County Pickens
Lake Name None
Rooms
Bedroom Description Other
Other Rooms None
Basement None
Dining Room None
Interior
Interior Features Bookcases, His and Hers Closets, Walk-In Closet(s)
Heating Electric
Cooling Ceiling Fan(s), Central Air, Zoned
Flooring Laminate
Fireplaces Type None
Window Features None
Appliance Dishwasher, Electric Cooktop, Electric Oven, Microwave, Refrigerator, Tankless Water Heater
Laundry Upper Level
Exterior
Exterior Feature Private Yard, Storage
Parking Features Garage, Garage Door Opener, Garage Faces Front
Garage Spaces 2.0
Fence Back Yard, Stone, Wood
Pool None
Community Features None
Utilities Available Cable Available, Electricity Available, Phone Available, Sewer Available, Water Available
Waterfront Description None
View Trees/Woods
Roof Type Composition,Shingle
Street Surface Asphalt
Accessibility None
Handicap Access None
Porch Patio, Rear Porch, Wrap Around
Private Pool false
Building
Lot Description Back Yard, Front Yard, Landscaped, Wooded
Story Two
Foundation Slab
Sewer Public Sewer
Water Public
Architectural Style Traditional
Level or Stories Two
Structure Type Frame,Stone,Vinyl Siding
New Construction No
Construction Status Resale
Schools
Elementary Schools Harmony - Pickens
Middle Schools Jasper
High Schools Pickens
Others
Senior Community no
Restrictions false
Tax ID 029B 059 031
Special Listing Condition None








