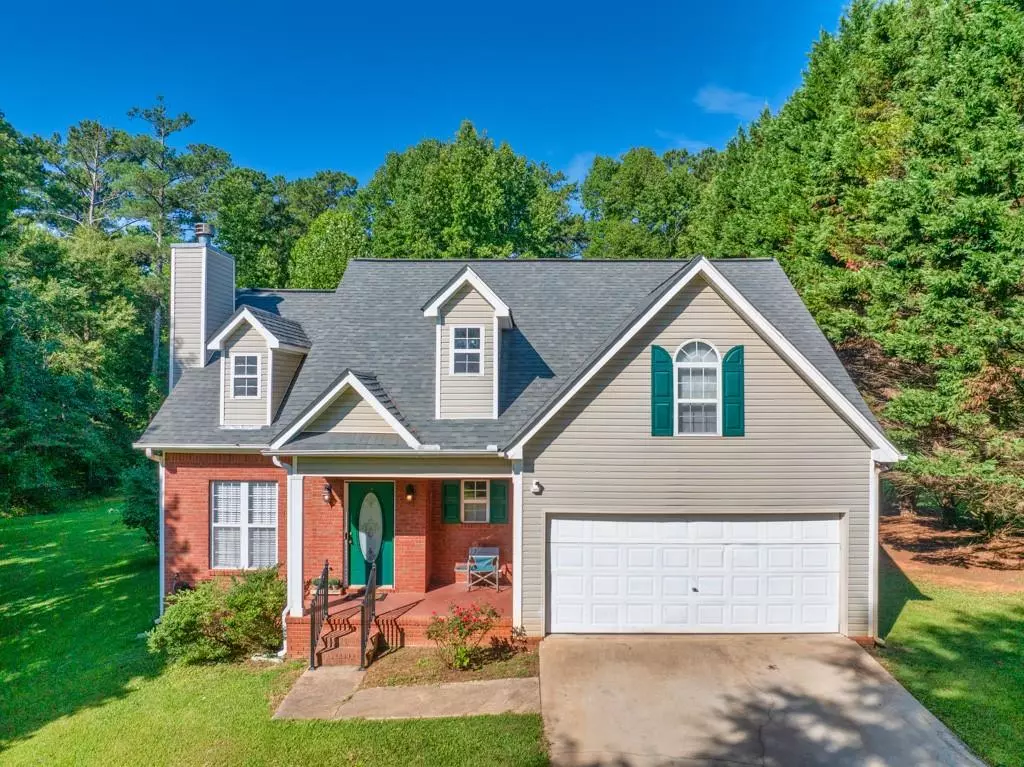
4 Beds
2.5 Baths
2,153 SqFt
4 Beds
2.5 Baths
2,153 SqFt
Key Details
Property Type Single Family Home
Sub Type Single Family Residence
Listing Status Active
Purchase Type For Sale
Square Footage 2,153 sqft
Price per Sqft $150
Subdivision Brook Hollow
MLS Listing ID 7453759
Style Traditional
Bedrooms 4
Full Baths 2
Half Baths 1
Construction Status Resale
HOA Y/N No
Originating Board First Multiple Listing Service
Year Built 1997
Annual Tax Amount $4,643
Tax Year 2023
Lot Size 0.720 Acres
Acres 0.72
Property Description
Location
State GA
County Henry
Lake Name None
Rooms
Bedroom Description Master on Main,Other
Other Rooms None
Basement None
Main Level Bedrooms 1
Dining Room Open Concept
Interior
Interior Features Other
Heating Central
Cooling Central Air
Flooring Carpet, Hardwood
Fireplaces Number 1
Fireplaces Type None
Window Features None
Appliance Dishwasher, Disposal, Gas Oven, Gas Range, Refrigerator, Washer
Laundry Main Level
Exterior
Exterior Feature Private Yard
Garage Garage
Garage Spaces 2.0
Fence None
Pool Above Ground
Community Features None
Utilities Available Cable Available, Electricity Available, Phone Available, Sewer Available
Waterfront Description None
View Neighborhood
Roof Type Composition
Street Surface None
Accessibility None
Handicap Access None
Porch Deck
Private Pool false
Building
Lot Description Back Yard, Front Yard
Story Two
Foundation Combination
Sewer Public Sewer
Water Public
Architectural Style Traditional
Level or Stories Two
Structure Type Brick Front,Cement Siding
New Construction No
Construction Status Resale
Schools
Elementary Schools Pleasant Grove - Henry
Middle Schools Woodland - Henry
High Schools Woodland - Henry
Others
Senior Community no
Restrictions false
Tax ID 10002023006
Special Listing Condition None








