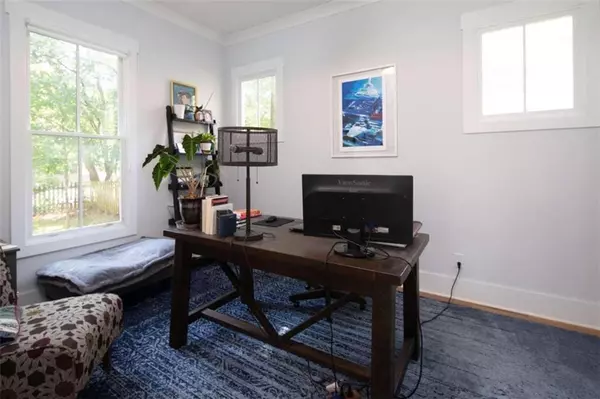
4 Beds
3 Baths
2,848 SqFt
4 Beds
3 Baths
2,848 SqFt
Key Details
Property Type Single Family Home
Sub Type Single Family Residence
Listing Status Pending
Purchase Type For Rent
Square Footage 2,848 sqft
Subdivision Ormewood Park
MLS Listing ID 7452488
Style Traditional
Bedrooms 4
Full Baths 3
HOA Y/N No
Originating Board First Multiple Listing Service
Year Built 2018
Available Date 2024-09-11
Lot Size 7,501 Sqft
Acres 0.1722
Property Description
Outdoors, a concrete pad with a pergola provides the perfect space for an outdoor kitchen or lounging area. The property also offers a 1-car garage with convenient alley access off of Woodland Avenue, providing both privacy and ease of use. Prime Location: This home is just minutes away from top attractions like the Atlanta Zoo, The Beacon in Grant Park, and much more. Only a short drive to East Atlanta where all your dining and restaurant needs can be met. It's also close to some of the city's most vibrant neighborhoods, including Cabbagetown, Edgewood, Reynoldstown, and Kirkwood, offering endless options for dining, shopping, and entertainment. Tenants will also pay at monthly flat fee of $100.00 for water/sewer/trash in addition to the base rent. Renter's Insurance is required at time of move-in. NO EXCEPTIONS!
Location
State GA
County Fulton
Lake Name None
Rooms
Bedroom Description Oversized Master,Split Bedroom Plan
Other Rooms Garage(s), Pergola
Basement Crawl Space
Main Level Bedrooms 1
Dining Room Butlers Pantry, Separate Dining Room
Interior
Interior Features Bookcases, Coffered Ceiling(s), Double Vanity, High Ceilings 10 ft Lower, High Ceilings 10 ft Upper, Walk-In Closet(s), Wet Bar
Heating Hot Water, Natural Gas, Zoned
Cooling Ceiling Fan(s), Central Air
Flooring Ceramic Tile, Hardwood
Fireplaces Number 1
Fireplaces Type Factory Built, Living Room
Window Features Double Pane Windows,Insulated Windows
Appliance Dishwasher, Disposal, Microwave, Refrigerator, Tankless Water Heater
Laundry In Hall, Laundry Room, Upper Level
Exterior
Exterior Feature Balcony, Private Entrance, Private Yard
Garage Covered, Garage, Garage Faces Rear
Garage Spaces 1.0
Fence Back Yard, Fenced, Front Yard, Wood
Pool None
Community Features Near Beltline, Near Public Transport, Near Schools, Near Shopping, Park, Playground, Sidewalks
Utilities Available Cable Available, Electricity Available, Natural Gas Available, Phone Available, Sewer Available, Underground Utilities, Water Available
Waterfront Description None
View City
Roof Type Composition,Shingle
Street Surface Asphalt
Accessibility None
Handicap Access None
Porch Breezeway, Covered, Front Porch, Rear Porch
Parking Type Covered, Garage, Garage Faces Rear
Private Pool false
Building
Lot Description Back Yard, Front Yard, Level
Story Two
Architectural Style Traditional
Level or Stories Two
Structure Type Wood Siding
New Construction No
Schools
Elementary Schools Parkside
Middle Schools Martin L. King Jr.
High Schools Maynard Jackson
Others
Senior Community no
Tax ID 14 001100030211








