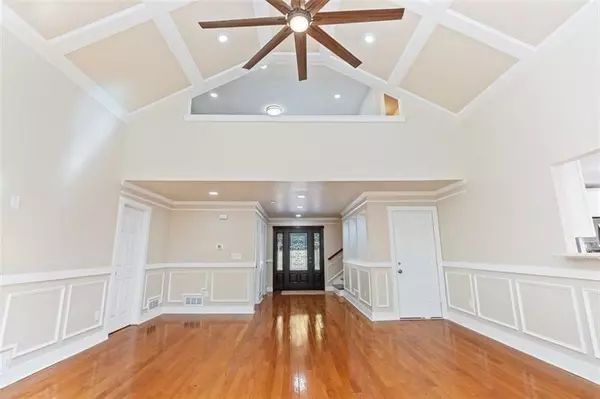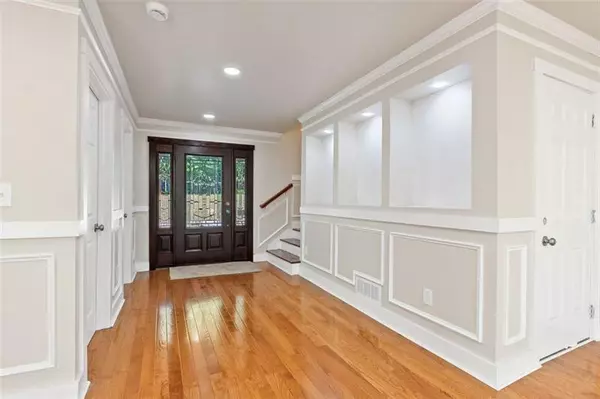
4 Beds
3.5 Baths
3,547 SqFt
4 Beds
3.5 Baths
3,547 SqFt
Key Details
Property Type Single Family Home
Sub Type Single Family Residence
Listing Status Active
Purchase Type For Sale
Square Footage 3,547 sqft
Price per Sqft $140
Subdivision Hudson River Falls
MLS Listing ID 7452882
Style Other
Bedrooms 4
Full Baths 3
Half Baths 1
Construction Status Updated/Remodeled
HOA Fees $300
HOA Y/N Yes
Originating Board First Multiple Listing Service
Year Built 2002
Annual Tax Amount $1,502
Tax Year 2023
Lot Size 2.030 Acres
Acres 2.03
Property Description
Location
State GA
County Banks
Lake Name None
Rooms
Bedroom Description Master on Main,Sitting Room,Studio
Other Rooms Garage(s), Storage
Basement Unfinished
Main Level Bedrooms 1
Dining Room Open Concept, Separate Dining Room
Interior
Interior Features Bookcases, Cathedral Ceiling(s), High Ceilings 10 ft Main, Walk-In Closet(s)
Heating Central, Electric
Cooling Ceiling Fan(s), Central Air
Flooring Carpet, Ceramic Tile, Hardwood
Fireplaces Number 1
Fireplaces Type Living Room
Window Features None
Appliance Dishwasher, Electric Range, Electric Water Heater, Microwave, Refrigerator
Laundry Laundry Room, Main Level, Mud Room, Sink
Exterior
Exterior Feature Balcony, Storage
Parking Features Driveway, Garage
Garage Spaces 2.0
Fence None
Pool None
Community Features None
Utilities Available Electricity Available, Natural Gas Available, Sewer Available, Water Available
Waterfront Description None
View Mountain(s), Trees/Woods
Roof Type Composition,Ridge Vents
Street Surface Asphalt,Dirt,Paved
Accessibility None
Handicap Access None
Porch Rear Porch, Screened
Total Parking Spaces 4
Private Pool false
Building
Lot Description Other
Story Two
Foundation Concrete Perimeter
Sewer Septic Tank
Water Well
Architectural Style Other
Level or Stories Two
Structure Type Other
New Construction No
Construction Status Updated/Remodeled
Schools
Elementary Schools Banks County
Middle Schools Banks County
High Schools Banks County
Others
Senior Community no
Restrictions false
Tax ID B06E020A
Financing no
Special Listing Condition None








