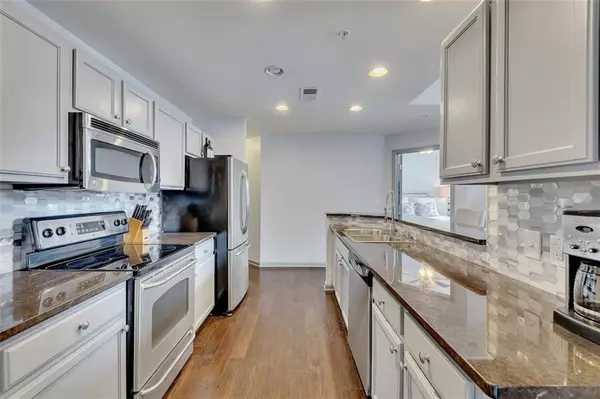
2 Beds
2 Baths
1,233 SqFt
2 Beds
2 Baths
1,233 SqFt
Key Details
Property Type Condo
Sub Type Condominium
Listing Status Active Under Contract
Purchase Type For Sale
Square Footage 1,233 sqft
Price per Sqft $314
Subdivision Ovation
MLS Listing ID 7452697
Style High Rise (6 or more stories)
Bedrooms 2
Full Baths 2
Construction Status Resale
HOA Fees $699
HOA Y/N Yes
Originating Board First Multiple Listing Service
Year Built 2006
Annual Tax Amount $6,223
Tax Year 2023
Lot Size 1,219 Sqft
Acres 0.028
Property Description
Location
State GA
County Fulton
Lake Name None
Rooms
Bedroom Description Master on Main,Double Master Bedroom,Roommate Floor Plan
Other Rooms Other
Basement None
Main Level Bedrooms 2
Dining Room Open Concept
Interior
Interior Features High Speed Internet, Walk-In Closet(s)
Heating Central, Forced Air
Cooling Ceiling Fan(s), Central Air
Flooring Ceramic Tile, Other
Fireplaces Type None
Window Features Double Pane Windows
Appliance Dishwasher, Microwave, Refrigerator, Electric Range, Electric Water Heater
Laundry Laundry Room, Main Level
Exterior
Exterior Feature Other
Garage Assigned
Fence None
Pool In Ground
Community Features Concierge, Meeting Room, Homeowners Assoc, Guest Suite, Fitness Center, Pool, Near Shopping, Near Public Transport
Utilities Available Cable Available, Electricity Available, Phone Available, Sewer Available, Water Available
Waterfront Description None
View City, Pool
Roof Type Other
Street Surface Asphalt
Accessibility None
Handicap Access None
Porch Patio, Covered
Total Parking Spaces 2
Private Pool false
Building
Lot Description Other
Story Three Or More
Foundation Concrete Perimeter
Sewer Public Sewer
Water Public
Architectural Style High Rise (6 or more stories)
Level or Stories Three Or More
Structure Type Other
New Construction No
Construction Status Resale
Schools
Elementary Schools Morris Brandon
Middle Schools Willis A. Sutton
High Schools North Atlanta
Others
HOA Fee Include Water,Swim,Trash,Maintenance Grounds,Receptionist
Senior Community no
Restrictions true
Tax ID 17 0099 LL0726
Ownership Condominium
Financing yes
Special Listing Condition None








