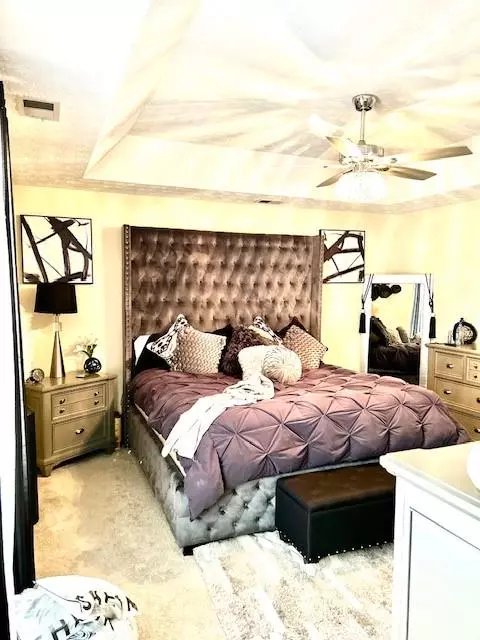
3 Beds
4.5 Baths
1,506 SqFt
3 Beds
4.5 Baths
1,506 SqFt
Key Details
Property Type Single Family Home
Sub Type Single Family Residence
Listing Status Active
Purchase Type For Sale
Square Footage 1,506 sqft
Price per Sqft $190
Subdivision Cypress Point
MLS Listing ID 7451932
Style Ranch,Garden (1 Level)
Bedrooms 3
Full Baths 3
Half Baths 3
Construction Status Updated/Remodeled
HOA Fees $590
HOA Y/N Yes
Originating Board First Multiple Listing Service
Year Built 1993
Annual Tax Amount $3,129
Tax Year 2023
Lot Size 0.270 Acres
Acres 0.27
Property Description
Extremely well-maintained home is looking for a new family. Seller is very motivated. The house features vinyl plank flooring and carpet inside bedrooms. Freshly Painted with 1 accent wall, and upgraded lighting, Appliances are included as well. The HVAC and Furnace were replaced recently. This house is MOVE in READY. The community is very well maintained, and the amenities will cover your family needs. Do not miss the opportunity.
Location
State GA
County Clayton
Lake Name None
Rooms
Bedroom Description None
Other Rooms None
Basement None
Main Level Bedrooms 1
Dining Room None
Interior
Interior Features High Ceilings 10 ft Main
Heating Electric
Cooling Electric
Flooring Hardwood
Fireplaces Number 2
Fireplaces Type Gas Starter, Fire Pit
Window Features None
Appliance Electric Range
Laundry Laundry Room
Exterior
Exterior Feature None
Garage Garage, Garage Door Opener
Garage Spaces 2.0
Fence Back Yard, Fenced
Pool None
Community Features Clubhouse, Lake
Utilities Available Electricity Available, Other
Waterfront Description None
View Trees/Woods
Roof Type Other,Shingle
Street Surface Paved
Accessibility None
Handicap Access None
Porch Deck, Front Porch
Private Pool false
Building
Lot Description Private, Back Yard
Story One and One Half
Foundation Slab, Brick/Mortar
Sewer Public Sewer, Other
Water Public
Architectural Style Ranch, Garden (1 Level)
Level or Stories One and One Half
Structure Type Vinyl Siding,Frame,Concrete
New Construction No
Construction Status Updated/Remodeled
Schools
Elementary Schools Rivers Edge
Middle Schools Eddie White
High Schools Lovejoy
Others
HOA Fee Include Gas,Electricity
Senior Community no
Restrictions false
Tax ID 05076D E026
Special Listing Condition None








