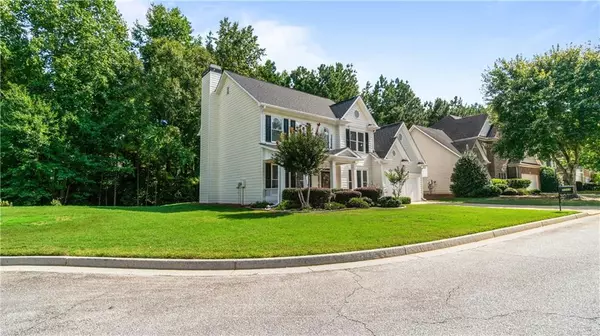
5 Beds
3 Baths
2,591 SqFt
5 Beds
3 Baths
2,591 SqFt
Key Details
Property Type Single Family Home
Sub Type Single Family Residence
Listing Status Pending
Purchase Type For Sale
Square Footage 2,591 sqft
Price per Sqft $154
Subdivision Worthington Oaks
MLS Listing ID 7450910
Style Traditional
Bedrooms 5
Full Baths 3
Construction Status Resale
HOA Fees $495
HOA Y/N Yes
Originating Board First Multiple Listing Service
Year Built 2003
Annual Tax Amount $414
Tax Year 2023
Lot Size 0.400 Acres
Acres 0.4
Property Description
Location
State GA
County Cobb
Lake Name None
Rooms
Bedroom Description None
Other Rooms None
Basement None
Main Level Bedrooms 1
Dining Room Separate Dining Room
Interior
Interior Features Double Vanity, Entrance Foyer 2 Story, High Speed Internet, Walk-In Closet(s)
Heating Central
Cooling Central Air
Flooring Carpet, Hardwood
Fireplaces Number 1
Fireplaces Type Family Room
Window Features None
Appliance Dishwasher, Gas Range, Microwave, Refrigerator
Laundry Laundry Room
Exterior
Exterior Feature Rain Gutters
Parking Features Driveway, Garage
Garage Spaces 2.0
Fence None
Pool None
Community Features Clubhouse, Playground, Pool
Utilities Available Cable Available, Electricity Available, Natural Gas Available, Phone Available, Sewer Available, Water Available
Waterfront Description None
View Neighborhood
Roof Type Shingle
Street Surface Paved
Accessibility None
Handicap Access None
Porch Front Porch, Patio
Private Pool false
Building
Lot Description Back Yard, Landscaped, Wooded
Story Two
Foundation Slab
Sewer Public Sewer
Water Public
Architectural Style Traditional
Level or Stories Two
Structure Type Other
New Construction No
Construction Status Resale
Schools
Elementary Schools Hendricks
Middle Schools Garrett
High Schools South Cobb
Others
Senior Community no
Restrictions false
Tax ID 19116900460
Special Listing Condition None








