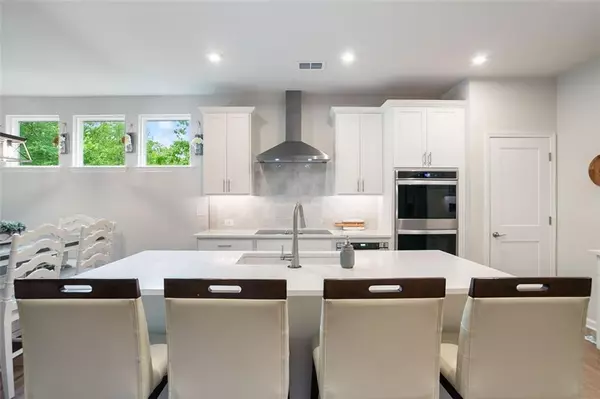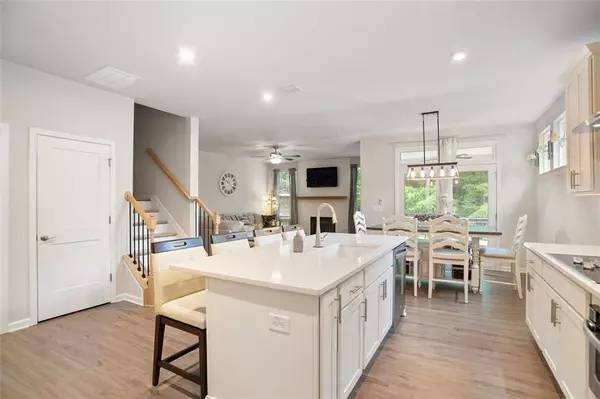
4 Beds
3.5 Baths
2,728 SqFt
4 Beds
3.5 Baths
2,728 SqFt
Key Details
Property Type Single Family Home
Sub Type Single Family Residence
Listing Status Active
Purchase Type For Sale
Square Footage 2,728 sqft
Price per Sqft $188
Subdivision Mountainbrook
MLS Listing ID 7446916
Style Traditional
Bedrooms 4
Full Baths 3
Half Baths 1
Construction Status Resale
HOA Fees $966
HOA Y/N Yes
Originating Board First Multiple Listing Service
Year Built 2023
Annual Tax Amount $795
Tax Year 2023
Lot Size 0.330 Acres
Acres 0.33
Property Description
Location
State GA
County Bartow
Lake Name None
Rooms
Bedroom Description Master on Main
Other Rooms Garage(s)
Basement None
Main Level Bedrooms 1
Dining Room Open Concept, Separate Dining Room
Interior
Interior Features High Ceilings 9 ft Main, High Ceilings 9 ft Upper
Heating Central
Cooling Ceiling Fan(s), Central Air
Fireplaces Number 1
Fireplaces Type Electric, Family Room
Window Features Insulated Windows
Appliance Dishwasher, Double Oven, Electric Cooktop
Laundry Laundry Room, Main Level, Mud Room
Exterior
Exterior Feature Lighting, Rain Gutters
Garage Attached, Covered, Garage, Garage Door Opener
Garage Spaces 2.0
Fence None
Pool None
Community Features Barbecue, Clubhouse, Fitness Center, Homeowners Assoc, Lake, Pickleball, Playground, Pool
Utilities Available Cable Available, Electricity Available, Sewer Available, Underground Utilities, Water Available
Waterfront Description None
Roof Type Composition,Shingle
Street Surface Asphalt
Accessibility Accessible Bedroom, Accessible Entrance
Handicap Access Accessible Bedroom, Accessible Entrance
Porch Covered, Enclosed, Front Porch, Patio, Rear Porch, Screened
Parking Type Attached, Covered, Garage, Garage Door Opener
Total Parking Spaces 2
Private Pool false
Building
Lot Description Back Yard, Cul-De-Sac, Front Yard, Landscaped, Wooded
Story Two
Foundation Concrete Perimeter
Sewer Public Sewer
Water Public
Architectural Style Traditional
Level or Stories Two
Structure Type Cement Siding,HardiPlank Type
New Construction No
Construction Status Resale
Schools
Elementary Schools White - Bartow
Middle Schools Cass
High Schools Cass
Others
Senior Community no
Restrictions true
Tax ID 0069Q 0001 073
Special Listing Condition None








