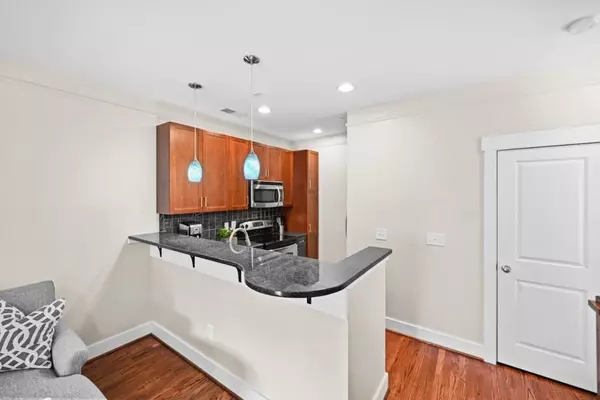
2 Beds
2.5 Baths
1,281 SqFt
2 Beds
2.5 Baths
1,281 SqFt
Key Details
Property Type Condo
Sub Type Condominium
Listing Status Active
Purchase Type For Sale
Square Footage 1,281 sqft
Price per Sqft $300
Subdivision City Park Townhomes
MLS Listing ID 7449123
Style Townhouse,Traditional
Bedrooms 2
Full Baths 2
Half Baths 1
Construction Status Resale
HOA Fees $246
HOA Y/N Yes
Originating Board First Multiple Listing Service
Year Built 2008
Annual Tax Amount $3,299
Tax Year 2023
Lot Size 3,920 Sqft
Acres 0.09
Property Description
Location
State GA
County Fulton
Lake Name None
Rooms
Bedroom Description Oversized Master,Roommate Floor Plan
Other Rooms None
Basement None
Dining Room None
Interior
Interior Features Cathedral Ceiling(s), Entrance Foyer, High Ceilings 9 ft Main, High Speed Internet, Walk-In Closet(s)
Heating Central, Heat Pump, Zoned
Cooling Ceiling Fan(s), Central Air, Electric, Zoned
Flooring Carpet, Ceramic Tile, Hardwood
Fireplaces Type None
Window Features Double Pane Windows,Insulated Windows
Appliance Dishwasher, Disposal, Dryer, Electric Range, Microwave, Range Hood, Refrigerator, Self Cleaning Oven, Washer
Laundry In Hall, Laundry Closet
Exterior
Exterior Feature Balcony, Private Entrance
Garage Drive Under Main Level, Driveway, Garage, Level Driveway
Garage Spaces 1.0
Fence None
Pool None
Community Features Dog Park, Homeowners Assoc, Near Public Transport, Near Schools, Near Shopping, Near Trails/Greenway, Park, Tennis Court(s)
Utilities Available Cable Available, Electricity Available, Phone Available, Sewer Available, Water Available
Waterfront Description None
View Other
Roof Type Composition
Street Surface Asphalt
Accessibility None
Handicap Access None
Porch Covered
Parking Type Drive Under Main Level, Driveway, Garage, Level Driveway
Total Parking Spaces 2
Private Pool false
Building
Lot Description Landscaped, Level
Story Three Or More
Foundation Slab
Sewer Public Sewer
Water Public
Architectural Style Townhouse, Traditional
Level or Stories Three Or More
Structure Type Cement Siding
New Construction No
Construction Status Resale
Schools
Elementary Schools E. Rivers
Middle Schools Willis A. Sutton
High Schools North Atlanta
Others
HOA Fee Include Insurance,Maintenance Grounds,Maintenance Structure,Pest Control,Reserve Fund,Termite,Water
Senior Community no
Restrictions true
Tax ID 17 0147 LL2104
Ownership Condominium
Acceptable Financing Cash, Conventional
Listing Terms Cash, Conventional
Financing yes
Special Listing Condition None








