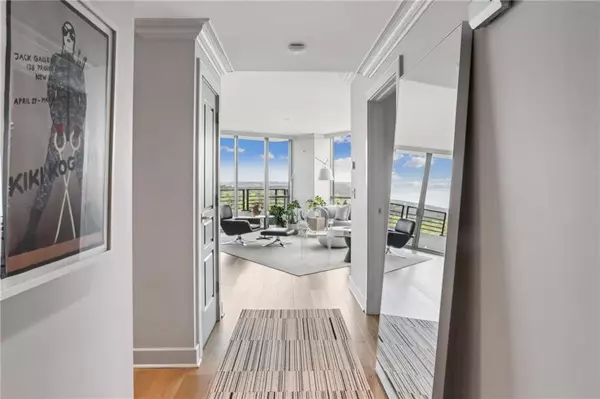
1 Bed
1 Bath
1,143 SqFt
1 Bed
1 Bath
1,143 SqFt
Key Details
Property Type Condo
Sub Type Condominium
Listing Status Pending
Purchase Type For Sale
Square Footage 1,143 sqft
Price per Sqft $345
Subdivision Park Regency
MLS Listing ID 7448946
Style Contemporary
Bedrooms 1
Full Baths 1
Construction Status Resale
HOA Fees $836
HOA Y/N Yes
Originating Board First Multiple Listing Service
Year Built 2001
Annual Tax Amount $3,232
Tax Year 2023
Lot Size 1,141 Sqft
Acres 0.0262
Property Description
Entry foyer with central gallery hallway includes lighting by Buster & Punch (2021). European white-oak hardwood floors throughout unit (2020). Chef’s kitchen features high end appliances (Sub-Zero, Thermador, Bosch) and German (Seimatic) kitchen cabinets.. Kitchen updates: quartz surfaces, induction cooktop, custom undercabinet lighting, and solid brass hardware (2020). Custom crown molding throughout unit. Bedroom features custom blackout draperies of Belgian linen (2022). Huge, windowed walk-in closet with custom storage. Bathroom features solid Botticino marble, Kohler fixtures, and cast-iron soaking tub. Bathroom updates: Honed quartz counter (2023), designer lighting and recessed mirrored cabinet (2020). There are two large terraces - one with irrigated planting boxes. HVAC system installed December 2022. Large climate controlled deeded storage room.
Experience unparalleled resort-style living with an array of premium amenities and services including a Gated Property. Enjoy security and tranquility within beautifully landscaped grounds. A sparkling pool perfect for relaxation and recreation. Well equipped Fitness Room including a sauna for a complete wellness experience.24/7 Concierge providing professional assistance available around the clock. Additional Security providing enhanced safety with 24/7 security staff. Two newly renovated guest suites (2024) available for visitors. Valet parking for both guests and owners, plus an option for self-parking in a deeded garage spot.Building Updates include a new roof (2024), exterior painting (2021), and a lobby & hallway refresh (2020). Wine Cellar featuring private storage for each unit, perfect for wine enthusiasts. An exceptional roof top terrace space with an entertaining kitchen, ideal for hosting events. HOA includes water and a comprehensive cable package with HBO and Showtime.
Location
State GA
County Fulton
Lake Name None
Rooms
Bedroom Description Other
Other Rooms None
Basement None
Main Level Bedrooms 1
Dining Room Separate Dining Room
Interior
Interior Features Crown Molding, Entrance Foyer, High Ceilings 9 ft Main, Walk-In Closet(s)
Heating Central
Cooling Ceiling Fan(s)
Flooring Hardwood
Fireplaces Type None
Window Features Window Treatments
Appliance Dishwasher, Electric Cooktop, Microwave
Laundry Laundry Closet
Exterior
Exterior Feature Balcony, Lighting
Garage Assigned, Garage
Garage Spaces 1.0
Fence Fenced
Pool In Ground
Community Features Business Center, Clubhouse, Concierge, Fitness Center, Gated, Near Shopping, Pool, Street Lights
Utilities Available Cable Available, Underground Utilities
Waterfront Description None
View City
Roof Type Concrete
Street Surface Asphalt
Accessibility Accessible Closets, Accessible Bedroom, Central Living Area, Accessible Electrical and Environmental Controls
Handicap Access Accessible Closets, Accessible Bedroom, Central Living Area, Accessible Electrical and Environmental Controls
Porch Breezeway
Total Parking Spaces 1
Private Pool false
Building
Lot Description Open Lot
Story One
Foundation Combination, Concrete Perimeter
Sewer Public Sewer
Water Public
Architectural Style Contemporary
Level or Stories One
Structure Type Concrete
New Construction No
Construction Status Resale
Schools
Elementary Schools Sarah Rawson Smith
Middle Schools Willis A. Sutton
High Schools North Atlanta
Others
HOA Fee Include Cable TV,Door person,Insurance,Maintenance Grounds,Maintenance Structure,Reserve Fund,Swim,Water
Senior Community no
Restrictions true
Tax ID 17 0044 LL2173
Ownership Condominium
Acceptable Financing Conventional
Listing Terms Conventional
Financing no
Special Listing Condition None








